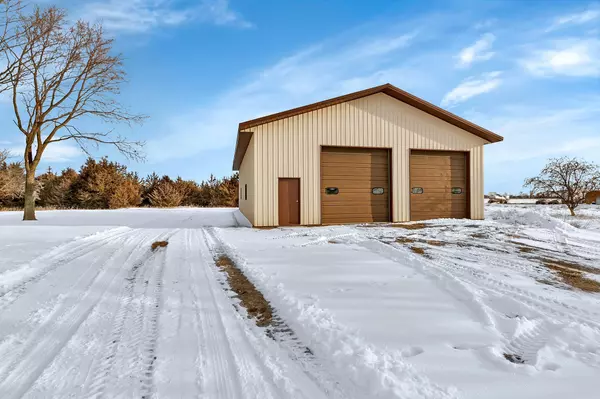$625,000
$675,000
7.4%For more information regarding the value of a property, please contact us for a free consultation.
6858 River RD SE Clear Lake, MN 55319
3 Beds
3 Baths
2,491 SqFt
Key Details
Sold Price $625,000
Property Type Single Family Home
Sub Type Single Family Residence
Listing Status Sold
Purchase Type For Sale
Square Footage 2,491 sqft
Price per Sqft $250
MLS Listing ID 5699280
Sold Date 03/29/21
Bedrooms 3
Full Baths 2
Half Baths 1
Year Built 1994
Annual Tax Amount $4,922
Tax Year 2020
Contingent None
Lot Size 21.070 Acres
Acres 21.07
Lot Dimensions 1149x1047x912x1499
Property Description
Exceptional custom built home on 20+ stunning acres which provides endless possibilities with rolling hills, wooded backdrop, and two ponds. This sophisticated home has extensive architectural detail and offers inviting front entry, home office w/ electric fireplace, formal living room with decorative fireplace, gourmet kitchen with floor to ceiling white cabinets, dinette with access to large deck, formal dining room, and mudroom with half bath/laundry area. Additional highlights include 16x24 master suite with walk-in closet, private master bathroom with water closet, tile shower and soaking tub overlooking your private backdrop. Two additional main floor bedrooms with shared full bathroom. Full unfinished walk-out basement with two patio doors, finished storage area, and ample material to complete basement. Exterior with attached 3 stall garage, detached 40x60 pole shed with two 12x12 doors and 14' sidewalls. Enjoy upscale living at its finest!
Location
State MN
County Sherburne
Zoning Residential-Single Family
Rooms
Basement Full, Unfinished
Dining Room Informal Dining Room, Separate/Formal Dining Room
Interior
Heating Boiler, Forced Air, Hot Water
Cooling Central Air
Fireplaces Number 2
Fireplaces Type Electric, Gas, Living Room
Fireplace Yes
Appliance Dishwasher, Dryer, Microwave, Range, Refrigerator, Washer
Exterior
Parking Features Attached Garage, Gravel, Asphalt
Garage Spaces 7.0
Roof Type Asphalt
Building
Lot Description Tree Coverage - Light
Story One
Foundation 2491
Sewer Private Sewer
Water Well
Level or Stories One
Structure Type Engineered Wood
New Construction false
Schools
School District Becker
Read Less
Want to know what your home might be worth? Contact us for a FREE valuation!

Our team is ready to help you sell your home for the highest possible price ASAP






