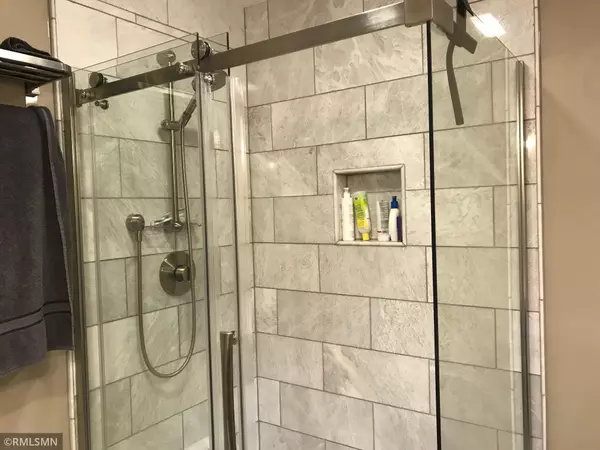$486,000
$440,000
10.5%For more information regarding the value of a property, please contact us for a free consultation.
120 Bridgewater DR Vadnais Heights, MN 55127
5 Beds
3 Baths
2,565 SqFt
Key Details
Sold Price $486,000
Property Type Single Family Home
Sub Type Single Family Residence
Listing Status Sold
Purchase Type For Sale
Square Footage 2,565 sqft
Price per Sqft $189
Subdivision Ulmers Bridgewater Estates
MLS Listing ID 5702719
Sold Date 03/12/21
Bedrooms 5
Full Baths 1
Three Quarter Bath 2
Year Built 1987
Annual Tax Amount $4,150
Tax Year 2020
Contingent None
Lot Size 0.290 Acres
Acres 0.29
Lot Dimensions 92x135
Property Description
Spectacular Vadnais Heights one level with finished basement close to Sucker/Snail Lake Park reserve and regional park trails. Completely remodeled! MV Schools! Great neighborhood with lots of trail options. 11'Granite island! New custom kitchen, LVPF, Vaulted ceilings, freshly painted exterior and updated paint interior. Basement bedrooms with egresses and walk in closets! Master walk in closet with Carrara Marble tile shower, double vanity. New carpet and tiling. All new door handles, bathrooms, kitchenette/bar and composite deck to enjoy the private yard. Gas range. Farm style composite sink. Roll-out in kitchen cabinets with soft close doors/drawers in kitchen and bathrooms. Barn door! Top quality!
Location
State MN
County Ramsey
Zoning Residential-Single Family
Rooms
Basement Block, Drain Tiled, Egress Window(s), Finished, Full, Storage Space, Sump Pump
Dining Room Breakfast Bar, Breakfast Area, Eat In Kitchen, Informal Dining Room, Kitchen/Dining Room, Living/Dining Room
Interior
Heating Forced Air
Cooling Central Air
Fireplace No
Appliance Air-To-Air Exchanger, Dishwasher, Disposal, Dryer, Electronic Air Filter, Exhaust Fan, Freezer, Humidifier, Gas Water Heater, Microwave, Range, Refrigerator, Washer, Water Softener Owned
Exterior
Parking Features Attached Garage, Asphalt, Insulated Garage
Garage Spaces 2.0
Fence None
Pool None
Roof Type Age Over 8 Years,Asphalt,Pitched
Building
Lot Description Public Transit (w/in 6 blks), Island/Peninsula, Tree Coverage - Light, Underground Utilities
Story One
Foundation 1454
Sewer City Sewer/Connected
Water City Water/Connected
Level or Stories One
Structure Type Wood Siding
New Construction false
Schools
School District Mounds View
Read Less
Want to know what your home might be worth? Contact us for a FREE valuation!

Our team is ready to help you sell your home for the highest possible price ASAP






