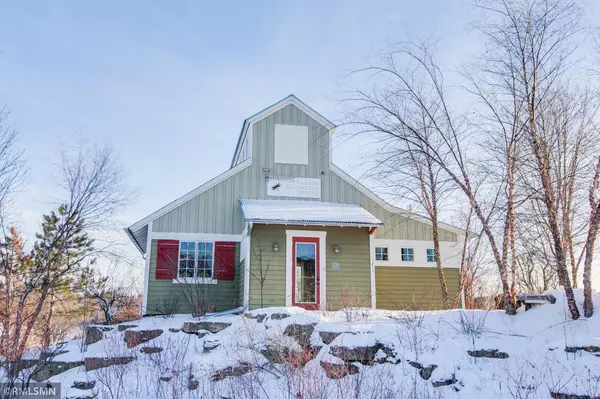$525,000
$445,000
18.0%For more information regarding the value of a property, please contact us for a free consultation.
316 Periwinkle PL Bayport, MN 55003
4 Beds
3 Baths
2,877 SqFt
Key Details
Sold Price $525,000
Property Type Single Family Home
Sub Type Single Family Residence
Listing Status Sold
Purchase Type For Sale
Square Footage 2,877 sqft
Price per Sqft $182
Subdivision Inspiration
MLS Listing ID 5711380
Sold Date 04/02/21
Bedrooms 4
Full Baths 2
Half Baths 1
HOA Fees $58/qua
Year Built 2007
Annual Tax Amount $4,036
Tax Year 2020
Contingent None
Lot Size 9,583 Sqft
Acres 0.22
Lot Dimensions 80 x 120
Property Description
Welcome Home! This one owner home is like new! Featuring 4 spacious bedrooms on one level, a loft and a glorious owner’s suite with a corner whirlpool tub! Andersen Windows, an open floor plan, tons of maple cabinets, a large granite island, great counter space and stainless steel appliances! 9' ceilings, white enameled 6 panel doors, a large family room, gas fireplace, mudroom and a 3 car garage! Enjoy sunsets in the private backyard, frequent wildlife sightings, wildflowers and hot air balloons that dance on the horizon! The neighborhood is thoughtfully designed linking residents through many playgrounds, parks, sidewalks, miles of trails and a direct connection to Barker’s Alps Park for fantastic sledding, soccer, gardening and more! Such a special place to live!
Location
State MN
County Washington
Zoning Residential-Single Family
Rooms
Basement Daylight/Lookout Windows, Drain Tiled, Full, Concrete, Sump Pump
Dining Room Breakfast Area, Eat In Kitchen, Separate/Formal Dining Room
Interior
Heating Forced Air
Cooling Central Air
Fireplaces Number 1
Fireplaces Type Family Room, Gas
Fireplace Yes
Appliance Dishwasher, Disposal, Dryer, Exhaust Fan, Microwave, Range, Refrigerator, Washer, Water Softener Rented
Exterior
Parking Features Attached Garage, Asphalt, Garage Door Opener
Garage Spaces 3.0
Pool None
Roof Type Age 8 Years or Less,Asphalt,Pitched
Building
Lot Description Tree Coverage - Light, Underground Utilities
Story Two
Foundation 1428
Sewer City Sewer/Connected
Water City Water/Connected
Level or Stories Two
Structure Type Fiber Cement
New Construction false
Schools
School District Stillwater
Others
HOA Fee Include Professional Mgmt,Shared Amenities
Read Less
Want to know what your home might be worth? Contact us for a FREE valuation!

Our team is ready to help you sell your home for the highest possible price ASAP






