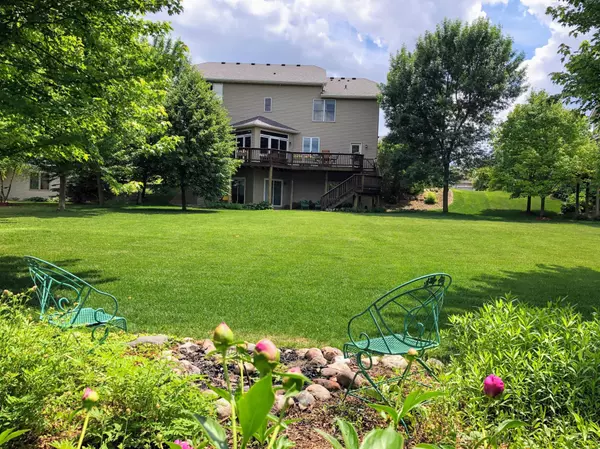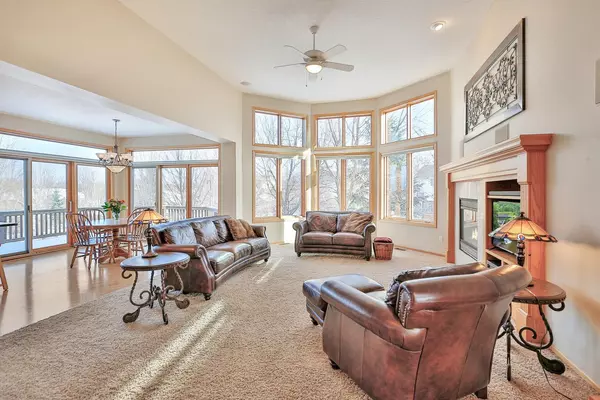$725,000
$700,000
3.6%For more information regarding the value of a property, please contact us for a free consultation.
18568 Overland TRL Eden Prairie, MN 55347
4 Beds
4 Baths
4,937 SqFt
Key Details
Sold Price $725,000
Property Type Single Family Home
Sub Type Single Family Residence
Listing Status Sold
Purchase Type For Sale
Square Footage 4,937 sqft
Price per Sqft $146
Subdivision Settlers Ridge 3Rd Add
MLS Listing ID 5707879
Sold Date 04/02/21
Bedrooms 4
Full Baths 2
Half Baths 1
Three Quarter Bath 1
HOA Fees $53/ann
Year Built 2001
Annual Tax Amount $7,504
Tax Year 2020
Contingent None
Lot Size 0.410 Acres
Acres 0.41
Lot Dimensions 42x68x206x63x206
Property Description
Better hurry on this terrific home, lot & neighborhood! Enjoy spacious, open 2-story walkout in demand Settlers Ridge & steps to Richard T. Anderson Park Preserve. This amazing lot is a "one-of-a-kind" in Eden Prairie boasting a massive flat play area surrounded by mature trees for privacy. This popular "Wakefield" model also has a 2 foot expansion on entire west end enlarging the mud room/laundry, 2 upper bedrooms & Jack& Jill bathroom. The floor plan is awesome for family or entertaining with a large gourmet kitchen, newer granite center island & newer stainless appliances. Extensive hardwood flooring on main level & all new carpet on upper level. This home is very well maintained w/newer mechanicals. The neighborhood of much higher values supports any personal touches you add OR just move in & enjoy! See Supplement for extensive updates. Highly rated Eden Prairie Schools! Wonderful lifestyle neighborhood includes shared pool, kids park, sports court & miles of walking trails.
Location
State MN
County Hennepin
Zoning Residential-Single Family
Rooms
Basement Daylight/Lookout Windows, Drain Tiled, Finished, Full, Concrete, Sump Pump, Walkout
Dining Room Informal Dining Room, Separate/Formal Dining Room
Interior
Heating Forced Air
Cooling Central Air
Fireplaces Number 2
Fireplaces Type Amusement Room, Family Room
Fireplace Yes
Appliance Dishwasher, Dryer, Gas Water Heater, Microwave, Refrigerator, Wall Oven, Washer
Exterior
Parking Features Attached Garage
Garage Spaces 3.0
Pool Below Ground, Outdoor Pool, Shared
Roof Type Age Over 8 Years,Asphalt
Building
Lot Description Tree Coverage - Medium
Story Two
Foundation 1874
Sewer City Sewer/Connected
Water City Water/Connected
Level or Stories Two
Structure Type Shake Siding,Vinyl Siding
New Construction false
Schools
School District Eden Prairie
Others
HOA Fee Include Shared Amenities
Read Less
Want to know what your home might be worth? Contact us for a FREE valuation!

Our team is ready to help you sell your home for the highest possible price ASAP






