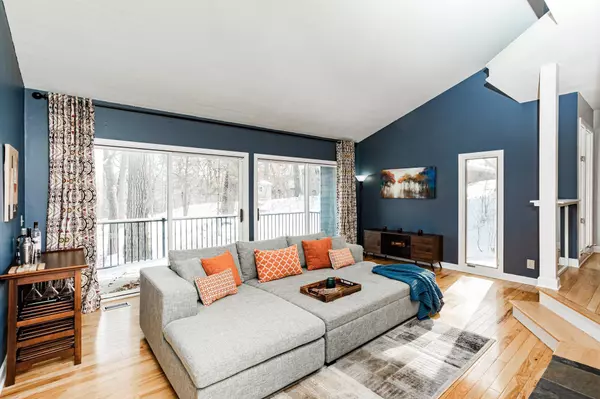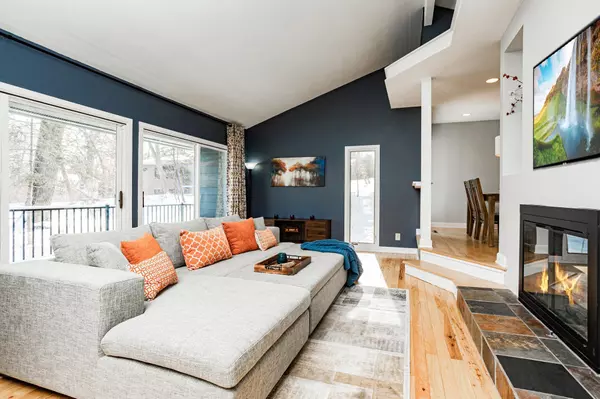$624,000
$599,900
4.0%For more information regarding the value of a property, please contact us for a free consultation.
39 Pheasant LN North Oaks, MN 55127
4 Beds
3 Baths
3,008 SqFt
Key Details
Sold Price $624,000
Property Type Single Family Home
Sub Type Single Family Residence
Listing Status Sold
Purchase Type For Sale
Square Footage 3,008 sqft
Price per Sqft $207
Subdivision Registered Land Surv #99 Tract
MLS Listing ID 5710854
Sold Date 03/31/21
Bedrooms 4
Full Baths 1
Half Baths 1
Three Quarter Bath 1
HOA Fees $112/ann
Year Built 1974
Annual Tax Amount $6,820
Tax Year 2020
Contingent None
Lot Size 1.490 Acres
Acres 1.49
Lot Dimensions Irregular
Property Description
Exceptional 4BR/3BA/4car North Oaks home on 1.5 private wooded acres w/mature trees & plenty of space to run. Many costly upgrades finished in the last 5 years including new roof, LP Smartside siding, exterior paint, HVAC, Kinetico water system, select windows & masonry work. New carpet & fresh interior paint. Step into main floor w/ large living spaces & amazing sight lines. Main floor includes huge family room w/ vaulted ceilings, dining, living, & sun room. Chef’s kitchen w/ 6-burner Viking range, SS appliances, granite & custom cherry soft-close cabinets. Huge center island. 3 BRs on main level including owner’s suite w/ ensuite bath & large closets. 2 bedrooms across the hall great for nursery/office. Finished LL includes family room, 3rd FP, Laundry, 1/2 bath & 4th bedroom. Large deck, balcony, paved driveway & tons of garage space. 621 schools! 20 mins to both downtowns. Easy access to 96/35E/35W/694. Walkable to the tennis courts & walking trails of North Oaks. Act fast!
Location
State MN
County Ramsey
Zoning Residential-Single Family
Rooms
Basement Daylight/Lookout Windows, Drain Tiled, Egress Window(s), Finished, Sump Pump, Walkout
Dining Room Breakfast Area, Eat In Kitchen, Separate/Formal Dining Room
Interior
Heating Forced Air
Cooling Central Air
Fireplaces Number 3
Fireplaces Type Family Room, Gas, Living Room, Wood Burning
Fireplace Yes
Appliance Dishwasher, Disposal, Dryer, Humidifier, Gas Water Heater, Microwave, Range, Refrigerator, Washer, Water Softener Owned
Exterior
Parking Features Attached Garage, Garage Door Opener
Garage Spaces 4.0
Fence None
Pool None
Roof Type Age 8 Years or Less,Asphalt
Building
Lot Description Tree Coverage - Heavy
Story Split Entry (Bi-Level)
Foundation 1686
Sewer Private Sewer
Water Well
Level or Stories Split Entry (Bi-Level)
Structure Type Fiber Cement
New Construction false
Schools
School District Mounds View
Others
HOA Fee Include Beach Access,Dock,Shared Amenities
Restrictions Architecture Committee,Mandatory Owners Assoc,Right of first Refusal
Read Less
Want to know what your home might be worth? Contact us for a FREE valuation!

Our team is ready to help you sell your home for the highest possible price ASAP






