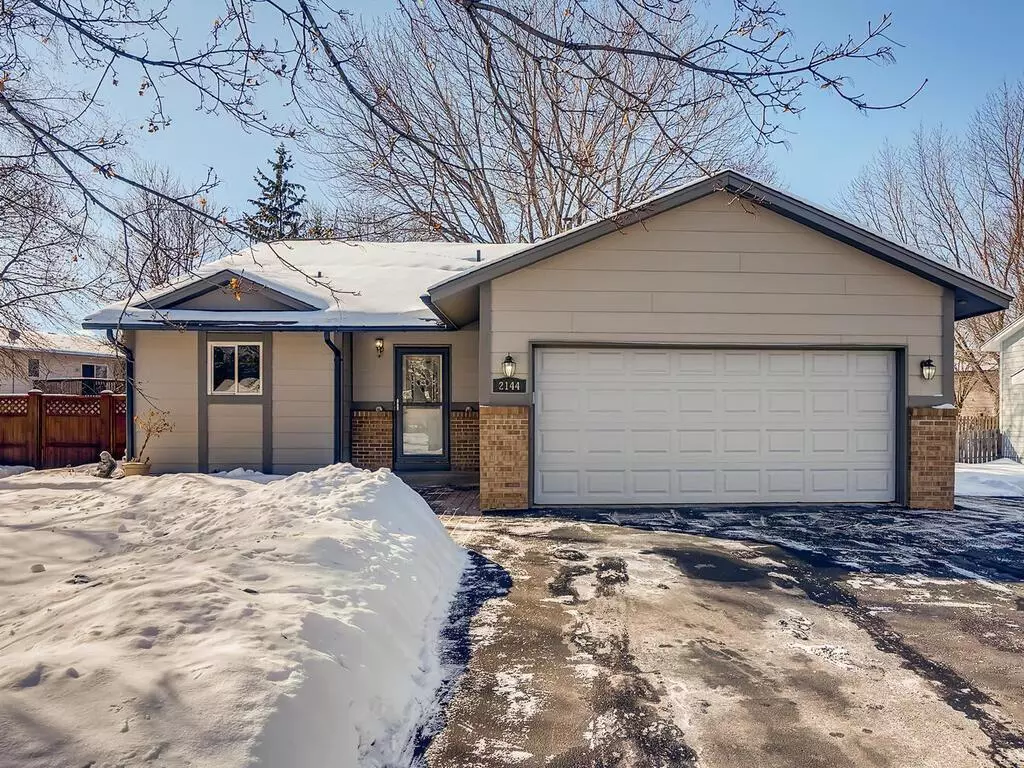$344,100
$329,900
4.3%For more information regarding the value of a property, please contact us for a free consultation.
2144 Heritage DR Shakopee, MN 55379
4 Beds
2 Baths
1,852 SqFt
Key Details
Sold Price $344,100
Property Type Single Family Home
Sub Type Single Family Residence
Listing Status Sold
Purchase Type For Sale
Square Footage 1,852 sqft
Price per Sqft $185
Subdivision Heritage Place
MLS Listing ID 5711881
Sold Date 03/29/21
Bedrooms 4
Full Baths 1
Three Quarter Bath 1
Year Built 1988
Annual Tax Amount $3,046
Tax Year 2020
Contingent None
Lot Size 10,018 Sqft
Acres 0.23
Lot Dimensions 111x139x51x115
Property Description
One family home with High Quality Craftsmanship Updates Galore! 3 bedrooms on one level! Total 4 bedrooms plus bonus room - was planned for future bar - has water plumbed to the room. Top of the line kitchen remodel! Custom oak cabinets, crown molding, Natural stone countertops, stainless appliances, under cabinet lighting & ceramic tile flooring! New roof in 2016, transferable 30-year warranty for materials & labor. Furnace & air conditioner both high energy efficiency models! High quality solid oak Crown Molding & Oak trim through out home & 6 panel solid Oak Doors! Tons of storage in this home too! New windows in lower level & kitchen. Heated & insulated garage. Top of the line upgrades in both baths too! Marble shower & Jura Natural Stone on floor & walls in LL bath from Germany & new granite countertop vanity too! Updated new vanity & granite in upper level bath. Private fenced backyard with an 8 x 12 shed! Heated, insulated 2 car garage too! Don't wait, this one won't last!
Location
State MN
County Scott
Zoning Residential-Single Family
Rooms
Basement Block, Daylight/Lookout Windows, Drain Tiled, Finished, Full, Storage Space
Dining Room Informal Dining Room
Interior
Heating Forced Air
Cooling Central Air
Fireplace No
Appliance Dishwasher, Disposal, Dryer, Exhaust Fan, Microwave, Range, Refrigerator, Washer, Water Softener Owned
Exterior
Parking Features Attached Garage, Asphalt, Heated Garage, Insulated Garage
Garage Spaces 2.0
Fence Wood
Roof Type Age 8 Years or Less,Asphalt
Building
Lot Description Irregular Lot, Tree Coverage - Light
Story Four or More Level Split
Foundation 1142
Sewer City Sewer/Connected
Water City Water/Connected
Level or Stories Four or More Level Split
Structure Type Brick/Stone,Engineered Wood
New Construction false
Schools
School District Shakopee
Read Less
Want to know what your home might be worth? Contact us for a FREE valuation!

Our team is ready to help you sell your home for the highest possible price ASAP






