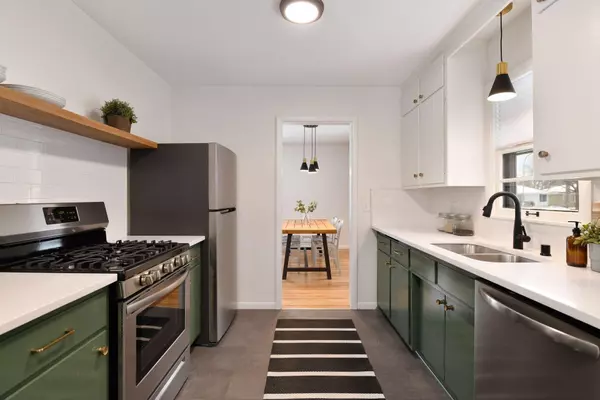$306,500
$269,900
13.6%For more information regarding the value of a property, please contact us for a free consultation.
7144 12th AVE S Richfield, MN 55423
3 Beds
1 Bath
1,040 SqFt
Key Details
Sold Price $306,500
Property Type Single Family Home
Sub Type Single Family Residence
Listing Status Sold
Purchase Type For Sale
Square Footage 1,040 sqft
Price per Sqft $294
Subdivision Falldens 3Rd Add
MLS Listing ID 5711688
Sold Date 03/30/21
Bedrooms 3
Full Baths 1
Year Built 1954
Annual Tax Amount $3,334
Tax Year 2020
Contingent None
Lot Size 9,583 Sqft
Acres 0.22
Lot Dimensions 73 x 131
Property Description
This home is impeccably designed to bring out the mid-century modern roots. Front entrance is upgraded with custom designer door for lasting impressions. Revitalized hardwood floors tie together inspired spaces. Updated chefs kitchen includes new appliances with granite countertops and an original classic exhaust fan. Bathroom host upgraded tub, toilet and vanity with subway tile bathtub surround and period perfect vanity. Every room is light splashed, perfect for entertaining all year with the large open lower level to the oversized backyard. No need to worry about mechanicals here. Electrical box and meter are new. Furnace and water heater are new. Well is sealed. Licensed plumber updated every faucet. Home is set for long term enjoyment. Nieghborhood boast of walkability with park and elementary school a few steps up the block.
Location
State MN
County Hennepin
Zoning Residential-Single Family
Rooms
Basement Block, Daylight/Lookout Windows, Full, Storage Space, Unfinished
Dining Room Breakfast Area, Eat In Kitchen, Living/Dining Room
Interior
Heating Forced Air
Cooling None
Fireplace No
Exterior
Parking Features Detached, Concrete
Garage Spaces 2.0
Building
Story One
Foundation 1040
Sewer City Sewer/Connected
Water City Water/Connected
Level or Stories One
Structure Type Fiber Cement
New Construction false
Schools
School District Richfield
Read Less
Want to know what your home might be worth? Contact us for a FREE valuation!

Our team is ready to help you sell your home for the highest possible price ASAP






