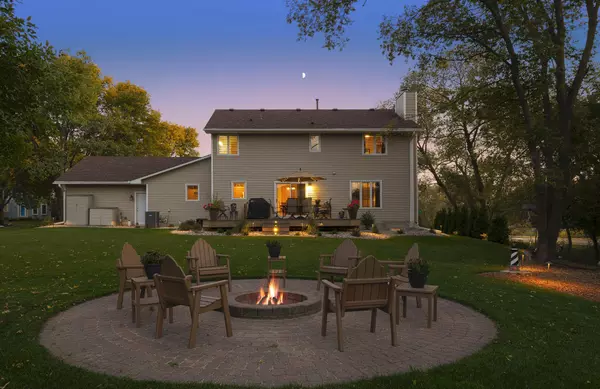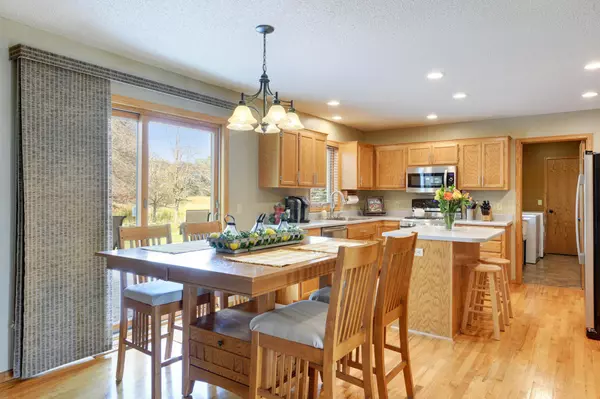$521,000
$499,900
4.2%For more information regarding the value of a property, please contact us for a free consultation.
7324 Sunshine DR Eden Prairie, MN 55346
4 Beds
4 Baths
2,844 SqFt
Key Details
Sold Price $521,000
Property Type Single Family Home
Sub Type Single Family Residence
Listing Status Sold
Purchase Type For Sale
Square Footage 2,844 sqft
Price per Sqft $183
Subdivision Glenshire
MLS Listing ID 5682970
Sold Date 12/11/20
Bedrooms 4
Full Baths 2
Half Baths 1
Three Quarter Bath 1
Year Built 1993
Annual Tax Amount $5,744
Tax Year 2020
Contingent None
Lot Size 0.370 Acres
Acres 0.37
Lot Dimensions 102x130x146x143
Property Description
Immaculately maintained with major updates completed to include, high-end Anderson windows and patio door, new furnace and a/c, updated roof and siding. Stunning backyard overlooks private wetland. Professionally landscaped and lightscaped with beautifully laid paver patio bonfire and Trex deck. Open concept layout between living room, kitchen, center island and informal dining. Main level home-office, lower level exercise room and desirable 4 bedrooms with 2 baths on the second story. Private vaulted owner's bedroom suite with soaking tub overlooking the serene backyard, separate shower and large walk-in closet with built-in organizers. Finished lower level family room, wet-bar, and rec area. Main floor mudroom/laundry room attached to insulated 3 car garage with built-in Gladiator shelving and workbench. Steps to Edenvale park with hockey, basketball, playground, trails and off-leash dog space. Blocks to Bent Creek Golf Course and easy access to highways. This home is a must see!
Location
State MN
County Hennepin
Zoning Residential-Single Family
Rooms
Basement Daylight/Lookout Windows, Drain Tiled, Egress Window(s), Partially Finished, Storage Space
Dining Room Informal Dining Room, Kitchen/Dining Room, Separate/Formal Dining Room
Interior
Heating Forced Air
Cooling Central Air
Fireplaces Number 1
Fireplaces Type Brick, Living Room, Wood Burning
Fireplace Yes
Appliance Cooktop, Dishwasher, Dryer, Microwave, Range, Refrigerator, Washer
Exterior
Parking Features Attached Garage, Garage Door Opener, Insulated Garage
Garage Spaces 3.0
Pool None
Roof Type Age 8 Years or Less,Asphalt,Pitched
Building
Lot Description Public Transit (w/in 6 blks), Corner Lot, Tree Coverage - Medium
Story Two
Foundation 1072
Sewer City Sewer/Connected
Water City Water/Connected
Level or Stories Two
Structure Type Engineered Wood
New Construction false
Schools
School District Eden Prairie
Read Less
Want to know what your home might be worth? Contact us for a FREE valuation!

Our team is ready to help you sell your home for the highest possible price ASAP






