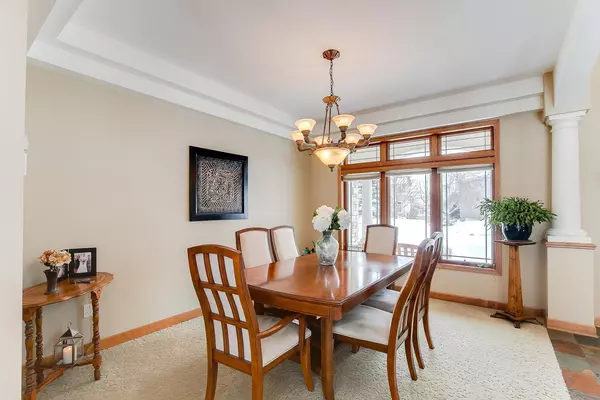$590,000
$600,000
1.7%For more information regarding the value of a property, please contact us for a free consultation.
11505 Basswood LN N Champlin, MN 55316
5 Beds
4 Baths
4,055 SqFt
Key Details
Sold Price $590,000
Property Type Single Family Home
Sub Type Single Family Residence
Listing Status Sold
Purchase Type For Sale
Square Footage 4,055 sqft
Price per Sqft $145
Subdivision The Preserve At Elm Creek 5Th
MLS Listing ID 5708649
Sold Date 03/26/21
Bedrooms 5
Full Baths 3
Half Baths 1
Year Built 2001
Annual Tax Amount $6,239
Tax Year 2020
Contingent None
Lot Size 10,454 Sqft
Acres 0.24
Lot Dimensions 80x132x80x136
Property Description
Pride of ownership! Impressive inside & out, this quality built home is steps away from Elm Creek Park Reserve & is loaded with upgrades. Original owner was the builder so this home boasts many unique features & custom built-ins. On the outside, you'll find attractive curb appeal, a large main free deck overlooking a beautifully landscaped yard with patio, concrete drive, & newer roof. On the inside, you'll find an open & inviting floor plan. The main level has a 2-story foyer with slate flooring, cozy hearth area & informal dining adjacent to a generous-sized kitchen with huge angled island & rich granite counters, plus formal dining, half bath, & convenient laundry with a walk-in closet. On the upper level, you'll find 4 spacious bedrooms including a generous-sized master suite with a HUGE walk-in closet & master bath retreat, plus a full bath. The lower level is the place to entertain with a wet bar, huge living space, bath, 5th BR & 3-season hot tub room. 1 YR Warr. incl.
Location
State MN
County Hennepin
Zoning Residential-Single Family
Rooms
Basement Daylight/Lookout Windows, Drain Tiled, Finished, Full, Walkout
Dining Room Breakfast Bar, Eat In Kitchen, Kitchen/Dining Room, Separate/Formal Dining Room
Interior
Heating Forced Air
Cooling Central Air
Fireplaces Number 2
Fireplaces Type Two Sided, Amusement Room, Family Room, Gas
Fireplace Yes
Appliance Air-To-Air Exchanger, Central Vacuum, Dishwasher, Disposal, Dryer, Exhaust Fan, Gas Water Heater, Microwave, Range, Refrigerator, Wall Oven, Washer, Water Softener Owned
Exterior
Parking Features Attached Garage, Concrete, Garage Door Opener, Heated Garage
Garage Spaces 3.0
Fence None
Pool None
Roof Type Age 8 Years or Less,Asphalt
Building
Lot Description Tree Coverage - Medium
Story Two
Foundation 1479
Sewer City Sewer/Connected
Water City Water/Connected
Level or Stories Two
Structure Type Stucco,Vinyl Siding
New Construction false
Schools
School District Anoka-Hennepin
Read Less
Want to know what your home might be worth? Contact us for a FREE valuation!

Our team is ready to help you sell your home for the highest possible price ASAP






