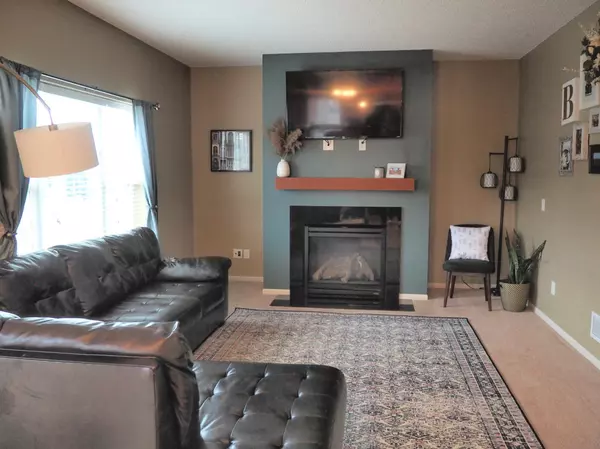$365,000
$365,000
For more information regarding the value of a property, please contact us for a free consultation.
6409 Marlowe AVE NE Otsego, MN 55301
3 Beds
3 Baths
2,092 SqFt
Key Details
Sold Price $365,000
Property Type Single Family Home
Sub Type Single Family Residence
Listing Status Sold
Purchase Type For Sale
Square Footage 2,092 sqft
Price per Sqft $174
Subdivision Zimmer Farms 4Th Add
MLS Listing ID 5696308
Sold Date 03/03/21
Bedrooms 3
Full Baths 2
Half Baths 1
Year Built 2010
Annual Tax Amount $4,220
Tax Year 2020
Contingent None
Lot Size 0.310 Acres
Acres 0.31
Lot Dimensions 90' x 150'
Property Description
Here’s a home with good use of space that is perfect for your growing family and/or entertaining.
Built in 2010 with many extras including upgraded kitchen, deck, and fully fenced yard that is huge and flat. Current owners have added garden space while spending lots of time getting the rest of the yard into wonderful shape. Brand new roof, formal & informal dining space. living room and very flexible closing/possession too.
Spacious main floor boasts functional kitchen with plenty of counter & cupboard space. Other features include dining space with easy access to deck overlooking fully fenced backyard, 3 bedrooms on one level, main floor office (could be 4th BR), & unfinished basement ready for you to finish.
Located minutes from Hwy 94 and the Outlet Mall as well as everything else you could ever need means that you get the best of both worlds living in a quiet neighborhood with all so close….
Location
State MN
County Wright
Zoning Residential-Single Family
Rooms
Basement Daylight/Lookout Windows, Drain Tiled, Full, Concrete, Storage Space, Sump Pump
Dining Room Eat In Kitchen, Informal Dining Room, Separate/Formal Dining Room
Interior
Heating Forced Air
Cooling Central Air
Fireplaces Number 1
Fireplaces Type Family Room, Gas
Fireplace Yes
Appliance Dishwasher, Disposal, Dryer, Gas Water Heater, Microwave, Other, Range, Refrigerator, Washer, Water Softener Owned
Exterior
Parking Features Attached Garage, Asphalt, Garage Door Opener
Garage Spaces 3.0
Fence Full, Privacy, Wood
Roof Type Age 8 Years or Less,Asphalt,Pitched
Building
Story Two
Foundation 1050
Sewer City Sewer/Connected
Water City Water/Connected
Level or Stories Two
Structure Type Brick/Stone,Vinyl Siding
New Construction false
Schools
School District Elk River
Read Less
Want to know what your home might be worth? Contact us for a FREE valuation!

Our team is ready to help you sell your home for the highest possible price ASAP






