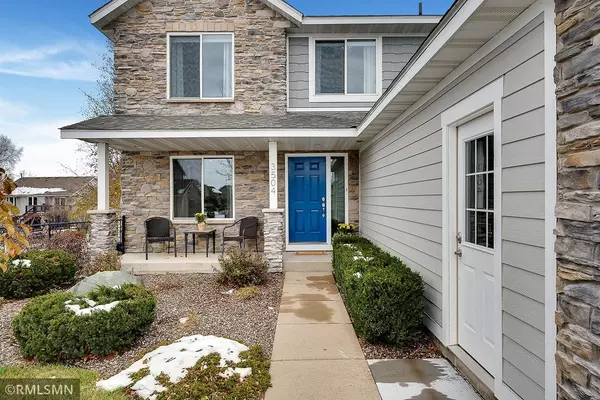$387,460
$375,000
3.3%For more information regarding the value of a property, please contact us for a free consultation.
3504 Village WAY Hastings, MN 55033
5 Beds
4 Baths
2,390 SqFt
Key Details
Sold Price $387,460
Property Type Single Family Home
Sub Type Single Family Residence
Listing Status Sold
Purchase Type For Sale
Square Footage 2,390 sqft
Price per Sqft $162
Subdivision Riverwood 7Th Add
MLS Listing ID 5680595
Sold Date 12/01/20
Bedrooms 5
Full Baths 2
Half Baths 1
Three Quarter Bath 1
Year Built 2004
Annual Tax Amount $3,980
Tax Year 2020
Contingent None
Lot Size 0.260 Acres
Acres 0.26
Lot Dimensions 92x125x82x125
Property Description
Lovely and unexpected upgrades inside this beautiful 2 story, 5 bedroom, 4 bath house. Retreat to the master ensuite with spa-like shower! Quality custom installed millwork throughout the master suite. The large kitchen features tons of cabinet storage, large pantry, gas cooktop and snack bar for snacking or homework. What a great focal point in the living room! Framed by custom millwork is the gas fireplace with tile surround. Don't forget the outside features! Great front porch to relax with a cold beverage and watch the neighbors go by. Mature magnolia tree with nesting Morning Doves in the front planting area. Huge deck off the dining area for enjoying the warm summer nights. Storage shed for all of your extra belongings or a place for doing your hobbies. Don't miss seeing this home!
Location
State MN
County Dakota
Zoning Residential-Single Family
Rooms
Basement Daylight/Lookout Windows, Finished, Concrete, Sump Pump
Dining Room Breakfast Bar, Informal Dining Room
Interior
Heating Forced Air
Cooling Central Air
Fireplaces Number 1
Fireplaces Type Gas, Living Room
Fireplace Yes
Appliance Air-To-Air Exchanger, Dishwasher, Disposal, Dryer, Exhaust Fan, Gas Water Heater, Microwave, Range, Refrigerator, Washer
Exterior
Parking Features Attached Garage, Asphalt, Garage Door Opener, Heated Garage
Garage Spaces 3.0
Fence Wire, Wood
Pool None
Roof Type Asphalt
Building
Lot Description Corner Lot, Tree Coverage - Light
Story Two
Foundation 816
Sewer City Sewer/Connected
Water City Water/Connected
Level or Stories Two
Structure Type Brick/Stone,Engineered Wood
New Construction false
Schools
School District Hastings
Read Less
Want to know what your home might be worth? Contact us for a FREE valuation!

Our team is ready to help you sell your home for the highest possible price ASAP






