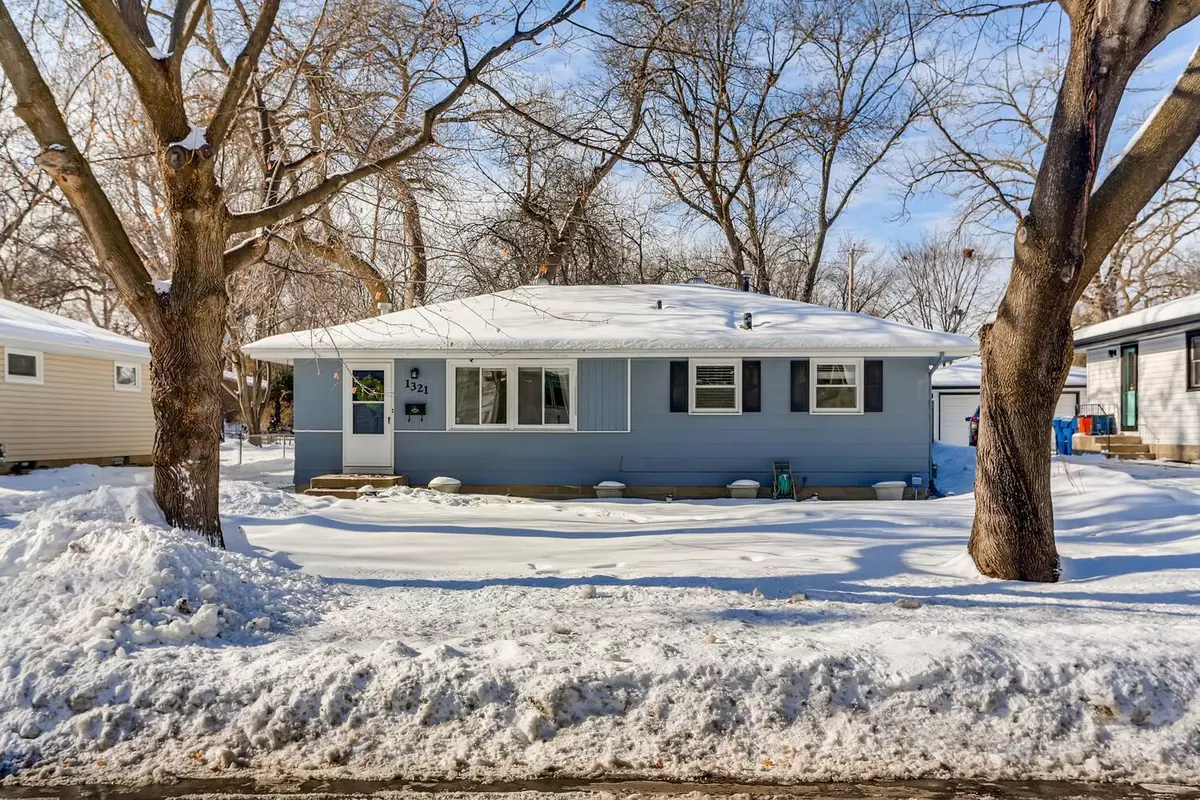$290,000
$275,000
5.5%For more information regarding the value of a property, please contact us for a free consultation.
1321 Gettysburg AVE N Golden Valley, MN 55427
3 Beds
1 Bath
1,400 SqFt
Key Details
Sold Price $290,000
Property Type Single Family Home
Sub Type Single Family Residence
Listing Status Sold
Purchase Type For Sale
Square Footage 1,400 sqft
Price per Sqft $207
Subdivision The First Add To Lakeview Heig
MLS Listing ID 5705520
Sold Date 04/12/21
Bedrooms 3
Full Baths 1
Year Built 1961
Annual Tax Amount $2,830
Tax Year 2020
Contingent None
Lot Size 8,712 Sqft
Acres 0.2
Lot Dimensions 61x140
Property Description
Here is the quintessential Golden Valley Rambler you've been looking for. Enter this home and quickly notice the beautiful hardwood flooring throughout. The main level living room is spacious and provides an abundance of natural light. the nicely updated kitchen features stainless steel appliances and broad views of the fully fenced in backyards. Adjacent to the kitchen you'll find the flex space that can be used as an office, formal dining room, or 3rd bedroom. Continue downstairs to find the spacious family room with gas burning fireplace and plenty of space to enjoy. With over 500 sq/ft of extra storage in the lower level you'll have plenty of storage. Outback is the private patio space with fire pit and space for entertaining during warmer months. Reap the benefits of easy freeway access while maintaining a nice, quiet neighborhood feel. Walk to Lakeview Park, General Mills Nature Area, and surrounding trail systems. Hopkins Schools.
Location
State MN
County Hennepin
Zoning Residential-Single Family
Rooms
Basement Block, Drain Tiled, Finished, Full
Dining Room Eat In Kitchen, Informal Dining Room, Kitchen/Dining Room, Separate/Formal Dining Room
Interior
Heating Forced Air
Cooling Central Air
Fireplaces Number 1
Fireplaces Type Gas
Fireplace Yes
Appliance Cooktop, Dishwasher, Dryer, Exhaust Fan, Gas Water Heater, Refrigerator, Wall Oven, Washer
Exterior
Parking Features Detached, Asphalt, Garage Door Opener
Garage Spaces 2.0
Fence Full, Wood
Roof Type Age Over 8 Years,Asphalt
Building
Lot Description Tree Coverage - Medium
Story One
Foundation 1040
Sewer City Sewer/Connected
Water City Water/Connected
Level or Stories One
Structure Type Fiber Cement
New Construction false
Schools
School District Hopkins
Read Less
Want to know what your home might be worth? Contact us for a FREE valuation!

Our team is ready to help you sell your home for the highest possible price ASAP






