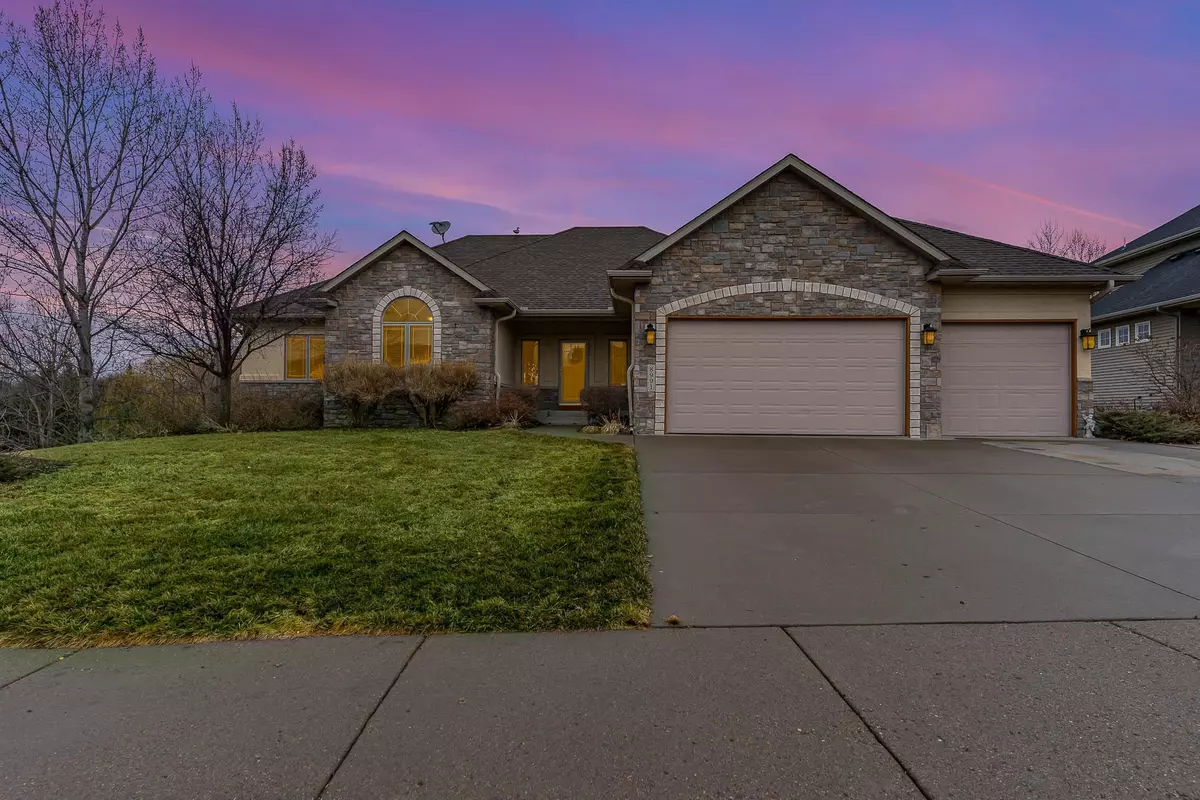$646,000
$649,000
0.5%For more information regarding the value of a property, please contact us for a free consultation.
8991 Horizon DR Shakopee, MN 55379
4 Beds
3 Baths
3,902 SqFt
Key Details
Sold Price $646,000
Property Type Single Family Home
Sub Type Single Family Residence
Listing Status Sold
Purchase Type For Sale
Square Footage 3,902 sqft
Price per Sqft $165
Subdivision Whispering Oaks
MLS Listing ID 5726351
Sold Date 04/23/21
Bedrooms 4
Full Baths 2
Three Quarter Bath 1
HOA Fees $11/ann
Year Built 2004
Annual Tax Amount $5,606
Tax Year 2020
Contingent None
Lot Size 0.320 Acres
Acres 0.32
Lot Dimensions 86x145x105x147
Property Description
Welcome Home ~ You will fall in love with this beautiful 4br/3ba rambler! Located in Whispering Oaks close to parks, walking trails, shopping, and restaurants. The main floor boasts beautiful Marvin windows overlooking the private backyard and amazing views. Airy and bright open-concept main floor has vaulted ceilings, beautiful stone fireplace, pristine maple floors and cherry cabinets, ss appliances and main floor laundry. The walkout lower level is an entertainer’s dream with in-floor heat, beautiful built-ins, gas fireplace, wet bar, 4th bedroom and bonus room (office, game room or exercise room- you choose)! The backyard has a beautiful stamped concrete patio and a screen in porch to enjoy beautiful summer nights. This home has been meticulously maintained and is a must see! Pool table and lower-level TV’s included in sale.
Location
State MN
County Scott
Zoning Residential-Single Family
Rooms
Basement Daylight/Lookout Windows, Drain Tiled, Finished, Concrete, Walkout
Dining Room Eat In Kitchen, Informal Dining Room
Interior
Heating Forced Air
Cooling Central Air
Fireplaces Number 2
Fireplaces Type Family Room, Gas, Living Room
Fireplace Yes
Appliance Air-To-Air Exchanger, Cooktop, Dishwasher, Disposal, Dryer, Exhaust Fan, Gas Water Heater, Water Osmosis System, Microwave, Refrigerator, Wall Oven, Washer, Water Softener Owned
Exterior
Parking Features Attached Garage, Concrete, Garage Door Opener, Heated Garage, Insulated Garage, Multiple Garages
Garage Spaces 3.0
Pool None
Waterfront Description Pond
Roof Type Age 8 Years or Less,Asphalt
Building
Lot Description Tree Coverage - Heavy, Tree Coverage - Medium, Underground Utilities
Story One
Foundation 2102
Sewer City Sewer/Connected
Water City Water/Connected
Level or Stories One
Structure Type Brick/Stone,Stucco,Vinyl Siding
New Construction false
Schools
School District Shakopee
Others
HOA Fee Include Other
Read Less
Want to know what your home might be worth? Contact us for a FREE valuation!

Our team is ready to help you sell your home for the highest possible price ASAP






