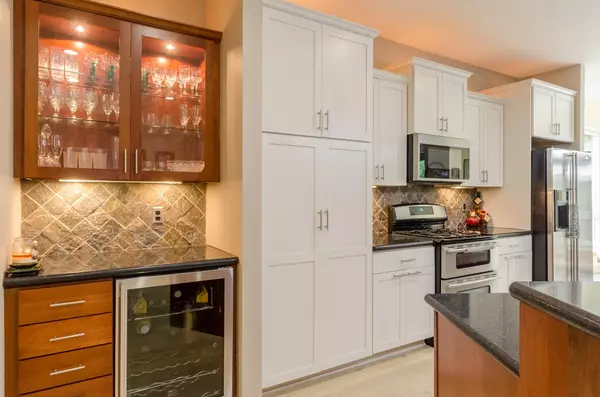$425,000
$425,000
For more information regarding the value of a property, please contact us for a free consultation.
1780 Gettysburg CT Golden Valley, MN 55427
4 Beds
3 Baths
3,420 SqFt
Key Details
Sold Price $425,000
Property Type Single Family Home
Sub Type Duplex
Listing Status Sold
Purchase Type For Sale
Square Footage 3,420 sqft
Price per Sqft $124
Subdivision Golden Ridge P U D 98
MLS Listing ID 5613322
Sold Date 08/25/20
Bedrooms 4
Full Baths 2
Three Quarter Bath 1
Year Built 2006
Annual Tax Amount $6,002
Tax Year 2020
Contingent None
Lot Size 7,405 Sqft
Acres 0.17
Lot Dimensions 33x154x53x146
Property Description
Privacy that you'd never expect from a twin home! Do you love nature? This very private backyard has a gate leading to the General Mills Research Nature Area. This area is one of the Twin Cities' hidden treasures and many don't know it exists! This 57-acre preserve has walking paths, marshes, bridges, benches, and is home to many bird species and other wildlife. The house is conveniently located in a cul-de-sac just minutes from DT Mpls, yet it seems a world away. The multi-level backyard is incredible! With privacy fencing on two sides, large patio, fire pit, covered back porch, and mature trees, you'll feel like you're at a private resort! The home is spacious and MUCH bigger than it might look from the outside! With all living facilities on one level, you never have to visit the basement. Unless, of course, you want to take advantage of the 2 additional bedrooms, bathroom, family room, wet bar, game room, and many storage areas. No association fees either!
Location
State MN
County Hennepin
Zoning Residential-Single Family
Rooms
Basement Drain Tiled, Finished, Full, Sump Pump
Dining Room Breakfast Bar, Informal Dining Room
Interior
Heating Hot Water, Radiant Floor
Cooling Central Air
Fireplaces Number 1
Fireplaces Type Gas, Living Room
Fireplace Yes
Appliance Air-To-Air Exchanger, Dishwasher, Disposal, Gas Water Heater, Microwave, Range, Refrigerator
Exterior
Parking Features Attached Garage
Garage Spaces 2.0
Fence Chain Link, Privacy
Pool None
Roof Type Asphalt
Building
Story One
Foundation 1788
Sewer City Sewer/Connected
Water City Water/Connected
Level or Stories One
Structure Type Brick/Stone,Stucco,Vinyl Siding
New Construction false
Schools
School District Robbinsdale
Read Less
Want to know what your home might be worth? Contact us for a FREE valuation!

Our team is ready to help you sell your home for the highest possible price ASAP






