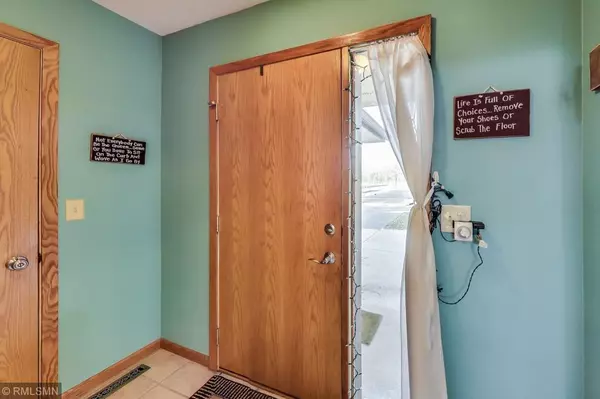$248,000
$257,000
3.5%For more information regarding the value of a property, please contact us for a free consultation.
9035 23rd AVE N Golden Valley, MN 55427
3 Beds
2 Baths
1,768 SqFt
Key Details
Sold Price $248,000
Property Type Single Family Home
Sub Type Duplex
Listing Status Sold
Purchase Type For Sale
Square Footage 1,768 sqft
Price per Sqft $140
Subdivision Meridian 1St Add Pud 48
MLS Listing ID 5331891
Sold Date 01/02/20
Bedrooms 3
Full Baths 1
Three Quarter Bath 1
Year Built 1987
Annual Tax Amount $3,529
Tax Year 2019
Contingent None
Lot Size 0.350 Acres
Acres 0.35
Lot Dimensions 71x218x70x227
Property Description
Wonderfully updated and cared for. Open design with spacious kitchen that opens to the dining room and to the living room. Vaulted ceiling in the dining room and living room. Beautiful family room down with a fireplace. Two bedrooms on the upper level, lots of closet space and a full bath. Spacious 3rd bedroom and 3/4 bath in the lower level. You wont believe the additional storage space too. No association fees. On a huge treed yard and across from Medley Park and so close to General Mills Nature area. Updates include windows, furnace, gutters, patio door, interior doors, light fixtures, basement all redone, carpet, custom blinds and so much more. You will love this home and this quiet location yet so convenient to highway access. Come and see it.
Location
State MN
County Hennepin
Zoning Residential-Single Family
Rooms
Basement Block, Daylight/Lookout Windows, Drain Tiled, Finished, Full, Sump Pump
Dining Room Separate/Formal Dining Room
Interior
Heating Forced Air
Cooling Central Air
Fireplaces Number 1
Fireplaces Type Family Room, Wood Burning
Fireplace Yes
Appliance Dishwasher, Disposal, Exhaust Fan, Microwave, Range, Refrigerator, Water Softener Owned
Exterior
Parking Features Attached Garage, Asphalt, Garage Door Opener
Garage Spaces 2.0
Roof Type Asphalt, Pitched
Building
Lot Description Tree Coverage - Medium
Story Three Level Split
Foundation 1068
Sewer City Sewer/Connected
Water City Water/Connected
Level or Stories Three Level Split
Structure Type Brick/Stone, Fiber Board
New Construction false
Schools
School District Robbinsdale
Read Less
Want to know what your home might be worth? Contact us for a FREE valuation!

Our team is ready to help you sell your home for the highest possible price ASAP






