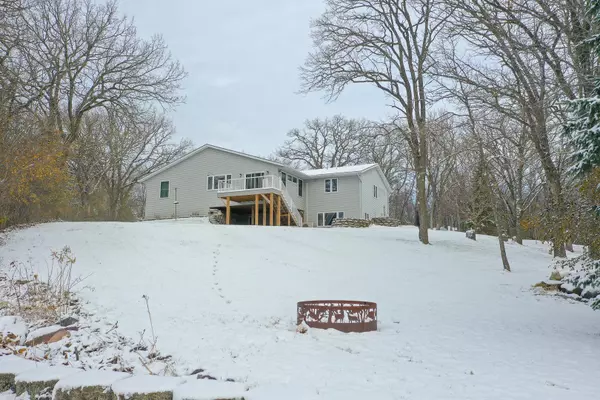$380,000
$395,000
3.8%For more information regarding the value of a property, please contact us for a free consultation.
19556 River RD NW Evansville, MN 56326
3 Beds
3 Baths
3,424 SqFt
Key Details
Sold Price $380,000
Property Type Single Family Home
Sub Type Single Family Residence
Listing Status Sold
Purchase Type For Sale
Square Footage 3,424 sqft
Price per Sqft $110
MLS Listing ID 5684616
Sold Date 02/01/21
Bedrooms 3
Full Baths 1
Three Quarter Bath 2
Year Built 1999
Annual Tax Amount $2,438
Tax Year 2020
Contingent None
Lot Size 14.200 Acres
Acres 14.2
Lot Dimensions Irregular
Property Description
Is your dream to move to the country and have your own piece of heaven to call your own? The property is canopied with a grove of mature trees offering privacy and Chippewa riverfront which brings an overabundance of wildlife and serenity. This property is sure to please with its energy efficient qualities including, in-floor heat, an electric heat pump, concrete to the rafters on most of the house, updated windows, maintenance free roof, and an updated kitchen. The home also has a walkout basement and offers an additional room that could be an at home office, gym, or theater room. The home features a large master bedroom, updated bathroom, and mudroom, main floor laundry, and panoramic views overlooking the Chippewa River. Be remote and rural all while being connected to the cyberworld with fiber internet, already connected to the home so you can work at home with ease. This property comes loaded with amenities including a pole shed that has an overhead door and concrete floor.
Location
State MN
County Douglas
Zoning Residential-Single Family
Body of Water Chippewa River
Rooms
Basement Daylight/Lookout Windows, Finished, Full, Insulating Concrete Forms, Walkout
Dining Room Breakfast Bar, Eat In Kitchen, Informal Dining Room, Kitchen/Dining Room, Living/Dining Room
Interior
Heating Ductless Mini-Split, Fireplace(s), Radiant Floor, Radiant
Cooling Ductless Mini-Split
Fireplaces Number 1
Fireplaces Type Two Sided, Gas, Living Room, Master Bedroom
Fireplace Yes
Appliance Air-To-Air Exchanger, Dishwasher, Dryer, Electric Water Heater, Water Filtration System, Water Osmosis System, Microwave, Range, Refrigerator, Washer, Water Softener Owned
Exterior
Parking Features Attached Garage, Gravel, Floor Drain, Garage Door Opener, Heated Garage, Insulated Garage
Garage Spaces 2.0
Pool None
Waterfront Description River Front
Roof Type Metal
Road Frontage No
Building
Lot Description Accessible Shoreline, Irregular Lot, Tree Coverage - Heavy
Story One
Foundation 1824
Sewer Private Sewer
Water Well
Level or Stories One
Structure Type Vinyl Siding
New Construction false
Schools
School District Brandon-Evansville
Read Less
Want to know what your home might be worth? Contact us for a FREE valuation!

Our team is ready to help you sell your home for the highest possible price ASAP





