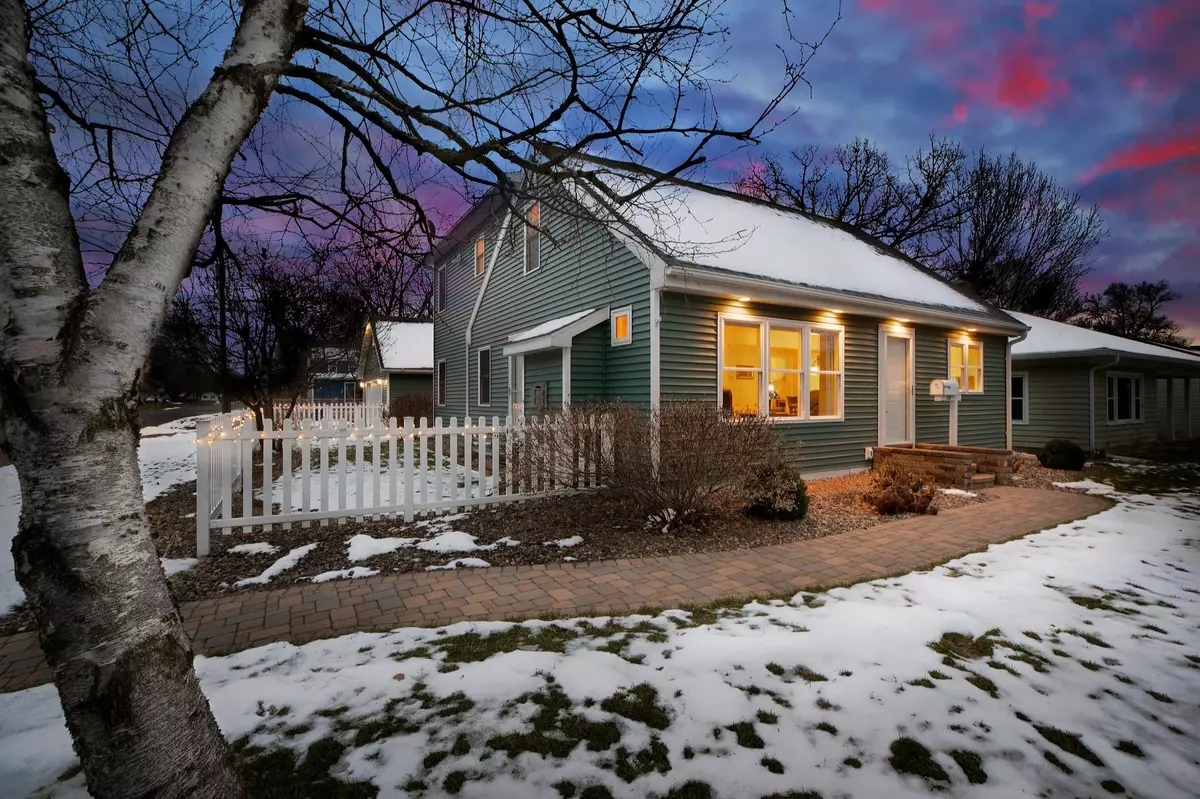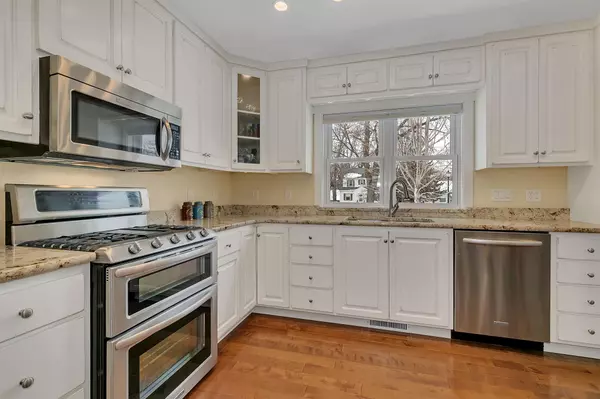$298,400
$299,900
0.5%For more information regarding the value of a property, please contact us for a free consultation.
1200 Kilian BLVD SE Saint Cloud, MN 56304
3 Beds
4 Baths
2,428 SqFt
Key Details
Sold Price $298,400
Property Type Single Family Home
Sub Type Single Family Residence
Listing Status Sold
Purchase Type For Sale
Square Footage 2,428 sqft
Price per Sqft $122
Subdivision Waites Add
MLS Listing ID 5685479
Sold Date 01/29/21
Bedrooms 3
Full Baths 2
Half Baths 1
Three Quarter Bath 1
Year Built 1947
Annual Tax Amount $2,832
Tax Year 2020
Contingent None
Lot Size 7,405 Sqft
Acres 0.17
Lot Dimensions 55x130x55x130
Property Description
Modified 2 Story Renovated Home Awaits! Home gutted 2012 & 2013 to the studs & beautifully done w/high end finishing's. Lovely kitchen w/granite counters, walk in pantry, custom cabinets, gas range, double electric oven, beautiful 3/4" maple plank flrs, tons of storage, under mount lighting. Livingroom w/gas fireplace, custom built shelves. Main flr lg master bedroom w/ En Suite bath offers heated flrs & towel bar, Jacuzzi air tub, shower & WIC. Upper level 2 bedroom, full bath, wood floors, loft and attic storage. LL family room w/Knotty Pine walls & painted ceilings. Wetbar/kitchen all ready for entertaining 3/4 BA w/tile shower & flrs. Main floor laundry and 1/2 bath! Updates: spray foam insultation, plumbing, wiring in house & garage, roof, siding, doors & windows, new furnace, AC, duct work, air exchanger, CAT6 & Cable in home & garage. 24x36 heated garage w/above storage and 100 Amp. Professionally landscaped, paver patio, in ground sprinklers, Munsinger & Clemens Gardens.
Location
State MN
County Sherburne
Zoning Residential-Single Family
Rooms
Basement Drain Tiled, Egress Window(s), Finished, Full, Concrete
Dining Room Kitchen/Dining Room
Interior
Heating Forced Air, Fireplace(s), Radiant Floor
Cooling Central Air
Fireplaces Number 1
Fireplaces Type Gas, Living Room
Fireplace Yes
Appliance Air-To-Air Exchanger, Dishwasher, Disposal, Dryer, Gas Water Heater, Water Filtration System, Microwave, Range, Refrigerator, Washer, Water Softener Owned
Exterior
Parking Features Detached, Concrete, Electric, Garage Door Opener, Heated Garage, Insulated Garage, Storage
Garage Spaces 4.0
Fence Invisible, Partial, Vinyl
Pool None
Roof Type Age 8 Years or Less,Asphalt
Building
Lot Description Public Transit (w/in 6 blks), Corner Lot, Tree Coverage - Light
Story Modified Two Story
Foundation 1021
Sewer City Sewer/Connected
Water City Water/Connected
Level or Stories Modified Two Story
Structure Type Vinyl Siding
New Construction false
Schools
School District St. Cloud
Read Less
Want to know what your home might be worth? Contact us for a FREE valuation!

Our team is ready to help you sell your home for the highest possible price ASAP






