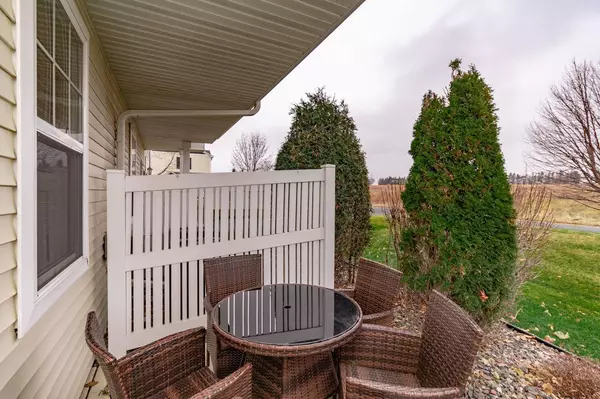$229,900
$224,900
2.2%For more information regarding the value of a property, please contact us for a free consultation.
1952 Rose WAY #401 Hastings, MN 55033
3 Beds
3 Baths
1,609 SqFt
Key Details
Sold Price $229,900
Property Type Townhouse
Sub Type Townhouse Side x Side
Listing Status Sold
Purchase Type For Sale
Square Footage 1,609 sqft
Price per Sqft $142
Subdivision Prairie Ridge
MLS Listing ID 5689271
Sold Date 01/15/21
Bedrooms 3
Full Baths 1
Half Baths 1
Three Quarter Bath 1
HOA Fees $205/mo
Year Built 2007
Annual Tax Amount $2,164
Tax Year 2020
Contingent None
Property Description
Well cared for corner townhome in the west-end, near schools & shopping. It’s unusual to find 3 BRs & 2 baths upstairs (both with showers!), giving everyone their own space. Master BR has a private master bath & large walk-in closet. A large laundry upstairs. The main level is bright and sunny, thanks to an open floor plan with higher ceilings and lots of windows (#cornerlot). Relax in your large living room with a corner gas fireplace. The kitchen has one of the best design layouts with new granite countertops, tall maple cabinets, breakfast bar and large walk-in pantry. Off the kitchen are a ½ bath & the 2-car attached garage which also includes lots of shelves. New carpet (2020) throughout. Another wonderful thing about this property is that there’s lots of extra parking on a side street beside the lot and they all have newer concrete driveways. Secluded patio away from neighborhood traffic.
Location
State MN
County Dakota
Zoning Residential-Single Family
Rooms
Basement None
Dining Room Informal Dining Room
Interior
Heating Forced Air
Cooling Central Air
Fireplaces Number 1
Fireplaces Type Gas, Living Room
Fireplace Yes
Appliance Cooktop, Dishwasher, Disposal, Dryer, Exhaust Fan, Freezer, Microwave, Range, Refrigerator, Washer
Exterior
Parking Features Attached Garage
Garage Spaces 2.0
Roof Type Asphalt, Pitched
Building
Lot Description Zero Lot Line
Story Two
Foundation 928
Sewer City Sewer/Connected
Water City Water/Connected
Level or Stories Two
Structure Type Brick/Stone, Vinyl Siding
New Construction false
Schools
School District Hastings
Others
HOA Fee Include Maintenance Structure, Hazard Insurance, Lawn Care, Maintenance Grounds, Professional Mgmt, Trash, Snow Removal
Restrictions Mandatory Owners Assoc,Pets - Cats Allowed,Pets - Dogs Allowed
Read Less
Want to know what your home might be worth? Contact us for a FREE valuation!

Our team is ready to help you sell your home for the highest possible price ASAP






