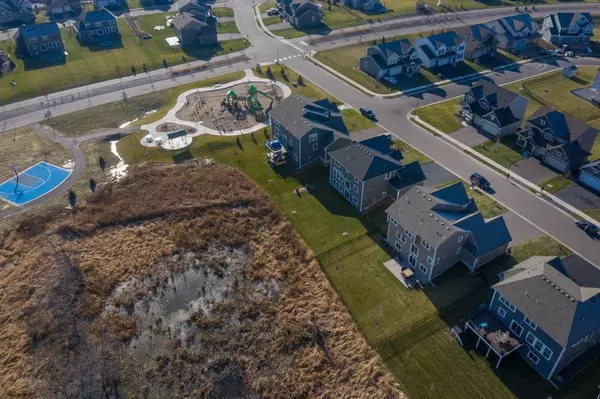$534,700
$529,000
1.1%For more information regarding the value of a property, please contact us for a free consultation.
11030 Sundance Woods BLVD Dayton, MN 55369
4 Beds
3 Baths
2,806 SqFt
Key Details
Sold Price $534,700
Property Type Single Family Home
Sub Type Single Family Residence
Listing Status Sold
Purchase Type For Sale
Square Footage 2,806 sqft
Price per Sqft $190
Subdivision Sundance Woods
MLS Listing ID 5689070
Sold Date 01/04/21
Bedrooms 4
Full Baths 2
Half Baths 1
Year Built 2018
Annual Tax Amount $7,094
Tax Year 2020
Contingent None
Lot Size 10,454 Sqft
Acres 0.24
Lot Dimensions 74X144X73X144
Property Description
Welcome to this gorgeous St. Croix II Elevation by Lennar! This light-filled home sits on one of the most private and well-kept lots in the neighborhood and features a great backyard patio for entertaining and an in-ground invisible fence and a black steel fence for the dog. The first floor of the home features a bright and open layout with an office right off of the foyer. The kitchen has a large center island for extra counter space and has a continual flow straight into the living room. The upstairs features an outsized landing that could easily be used as a lounge or office area. While the master bedroom includes a massive walk-in closet. With the basement unfinished, having the ability to create and add space in a way that fits your lifestyle is only limited by your imagination. Some additional features that this home offers include, whole-home humidifier, Polk speakers on the main and upper level, garage shelves for additional storage, and LG front load washer and dryer.
Location
State MN
County Hennepin
Zoning Residential-Single Family
Rooms
Basement Drain Tiled, Concrete, Sump Pump, Unfinished, Walkout
Dining Room Eat In Kitchen, Informal Dining Room, Separate/Formal Dining Room
Interior
Heating Forced Air
Cooling Central Air
Fireplaces Number 1
Fireplaces Type Gas
Fireplace Yes
Appliance Air-To-Air Exchanger, Dishwasher, Disposal, Exhaust Fan, Microwave, Range, Refrigerator, Wall Oven
Exterior
Parking Features Attached Garage, Asphalt, Garage Door Opener
Garage Spaces 3.0
Roof Type Age 8 Years or Less,Asphalt,Pitched
Building
Lot Description Sod Included in Price
Story Two
Foundation 1332
Sewer City Sewer/Connected
Water City Water/Connected
Level or Stories Two
Structure Type Brick/Stone,Fiber Cement,Wood Siding
New Construction false
Schools
School District Osseo
Read Less
Want to know what your home might be worth? Contact us for a FREE valuation!

Our team is ready to help you sell your home for the highest possible price ASAP






