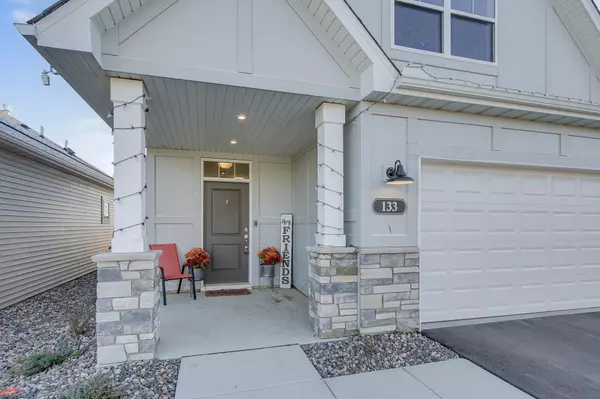$340,000
$343,000
0.9%For more information regarding the value of a property, please contact us for a free consultation.
133 Parkview LN Cologne, MN 55322
3 Beds
3 Baths
2,285 SqFt
Key Details
Sold Price $340,000
Property Type Single Family Home
Sub Type Single Family Residence
Listing Status Sold
Purchase Type For Sale
Square Footage 2,285 sqft
Price per Sqft $148
Subdivision Village At Cologne Seventeenth
MLS Listing ID 5689475
Sold Date 02/24/21
Bedrooms 3
Full Baths 2
Half Baths 1
HOA Fees $176/mo
Year Built 2019
Annual Tax Amount $360
Tax Year 2020
Contingent None
Lot Size 5,227 Sqft
Acres 0.12
Lot Dimensions 38x132x38x132
Property Description
This lovely home built in 2019 features attractive exterior stone accents, association-maintained living, and features an outdoor space with a privacy fence and patio for nights of relaxation or entertaining. Upon entering, you'll have a space to put your coats and shoes before heading back towards the main living areas of the home. This open kitchen features stainless steel appliances, stone countertops, a tiled backsplash, beautiful white cabinetry, upgraded crown molding, and cabinet roll-outs. Luxury vinyl plank flooring keeps the areas of the home flowing and upgraded carpeting is seen throughout. Upstairs you'll find a quaint loft area, laundry room, and bedrooms including the owner's suite with an attached, private owner's bath. This gorgeous home backs up to a pond in this quiet, peaceful community located just a short drive West of Minneapolis.
HOA maintained includes Professional Management , Lawn Care, and Snow Removal.
Location
State MN
County Carver
Zoning Residential-Single Family
Rooms
Basement None
Dining Room Eat In Kitchen, Kitchen/Dining Room, Living/Dining Room
Interior
Heating Forced Air
Cooling Central Air
Fireplaces Number 1
Fireplaces Type Family Room, Gas
Fireplace Yes
Appliance Cooktop, Dishwasher, Disposal, Dryer, Exhaust Fan, Microwave, Range, Refrigerator, Washer
Exterior
Parking Features Attached Garage
Garage Spaces 2.0
Roof Type Asphalt
Building
Story Two
Foundation 992
Sewer City Sewer/Connected
Water City Water/Connected
Level or Stories Two
Structure Type Engineered Wood,Vinyl Siding
New Construction false
Schools
School District Central
Others
HOA Fee Include Lawn Care,Professional Mgmt,Trash,Lawn Care,Snow Removal
Read Less
Want to know what your home might be worth? Contact us for a FREE valuation!

Our team is ready to help you sell your home for the highest possible price ASAP





