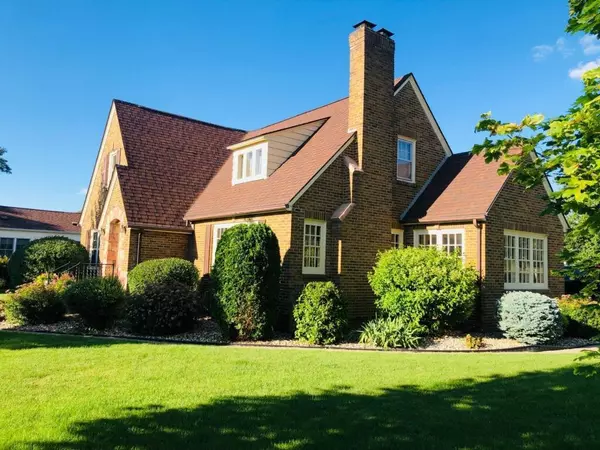$194,000
$205,900
5.8%For more information regarding the value of a property, please contact us for a free consultation.
823 3rd AVE SW Pipestone, MN 56164
5 Beds
4 Baths
2,614 SqFt
Key Details
Sold Price $194,000
Property Type Single Family Home
Sub Type Single Family Residence
Listing Status Sold
Purchase Type For Sale
Square Footage 2,614 sqft
Price per Sqft $74
Subdivision Hillside Add
MLS Listing ID 5693503
Sold Date 03/31/21
Bedrooms 5
Full Baths 2
Half Baths 2
Year Built 1934
Annual Tax Amount $2,544
Tax Year 2020
Contingent None
Lot Size 0.360 Acres
Acres 0.36
Lot Dimensions 100x158
Property Description
Charm and style await you with this new listing! A rare English Tudor style home new to the market. Lots of curb appeal with it's brick exterior and stone highlights. Inside you will find lots of light with all the windows, curved archways, high quality doors and 2 fireplaces. The home boasts 3 large bedrooms upstairs and one on the main level. Large den/office area on main also, with a cedar lined closet, that could be easily converted to a 5th bedroom. Full bath on main, 1 1/2 baths on the second level and another 1/2 bath in the basement. Lots of room and plenty of storage throughout the home. Sellers opened a kitchen wall updated kitchen with new flooring & dishwasher. New water heater, new interior paint, plus some updated light fixtures. There is plenty of garage space with an attached 1 stall & a detached 2 stall. Enjoy the well maintained yard & privacy from the shrubs that surround the perimeter. You'll love to call this unique and beautiful property, HOME!
Location
State MN
County Pipestone
Zoning Residential-Single Family
Rooms
Basement Block, Full, Partially Finished, Sump Pump
Dining Room Eat In Kitchen, Separate/Formal Dining Room
Interior
Heating Baseboard, Forced Air, Fireplace(s)
Cooling Central Air
Fireplaces Number 2
Fireplaces Type Brick, Family Room, Gas, Living Room, Stone
Fireplace Yes
Appliance Dishwasher, Disposal, Dryer, Microwave, Range, Refrigerator, Washer, Water Softener Owned
Exterior
Parking Features Attached Garage, Detached, Concrete
Garage Spaces 3.0
Roof Type Asphalt
Building
Lot Description Corner Lot, Tree Coverage - Light
Story One and One Half
Foundation 1444
Sewer City Sewer/Connected
Water City Water/Connected
Level or Stories One and One Half
Structure Type Brick/Stone
New Construction false
Schools
School District Pipestone Area Schools
Read Less
Want to know what your home might be worth? Contact us for a FREE valuation!

Our team is ready to help you sell your home for the highest possible price ASAP






