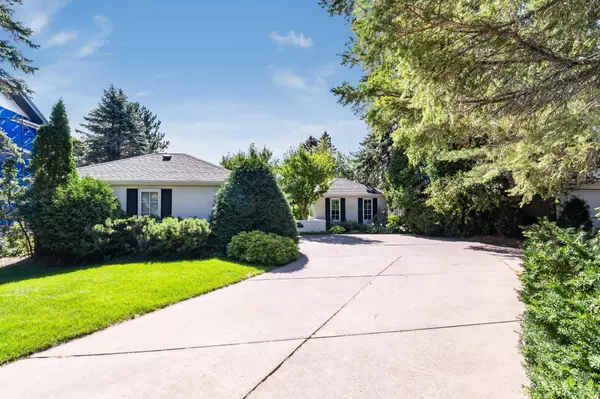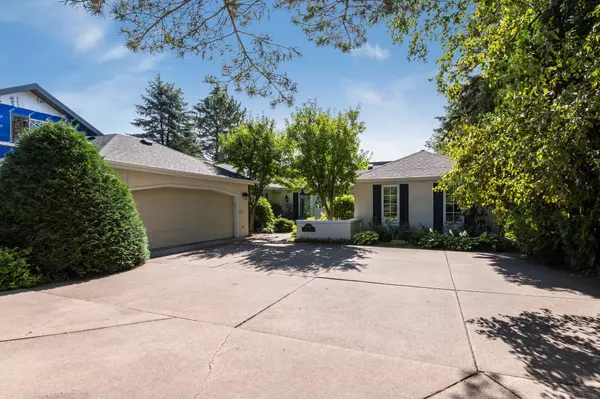$760,000
$797,500
4.7%For more information regarding the value of a property, please contact us for a free consultation.
5214 London RD Duluth, MN 55804
3 Beds
2 Baths
6,000 SqFt
Key Details
Sold Price $760,000
Property Type Single Family Home
Sub Type Single Family Residence
Listing Status Sold
Purchase Type For Sale
Square Footage 6,000 sqft
Price per Sqft $126
Subdivision London Add To Duluth
MLS Listing ID 5729992
Sold Date 05/20/21
Bedrooms 3
Full Baths 1
Three Quarter Bath 1
Year Built 1974
Annual Tax Amount $4,432
Tax Year 2021
Contingent None
Lot Size 0.750 Acres
Acres 0.75
Lot Dimensions 75x340
Property Description
Welcome home to 75 feet of your own private frontage on Lake Superior! Situated in northeastern Minnesota, this home’s understated elegance is yours with 3-bedrooms, 2-bathrooms (master bath with air jetted tub and walk in shower) and 3 fireplaces (two gas and one wood burning). This executive one-level home was designed by Duluth’s prestigious architect, John Ivey Thomas and has a strong connection to the land and waters of Lake Superior. This spacious home features a formal dining room and living room which transition to a new no maintenance deck where you can enjoy panoramic views of the ships and sailboat races. The chef’s inspired eat in kitchen with granite counter-tops and cherry cabinets offer a beautiful space for family dinners and gatherings! Superior construction and many updates including: gleaming hardwood floors, new Mitsubishi heating/cooling system, maintenance free deck, quality landscaping, newer roof. Enjoy the beauty of the lake and the convenience.
Location
State MN
County St. Louis
Zoning Residential-Single Family
Body of Water Superior
Rooms
Basement None
Dining Room Breakfast Area, Eat In Kitchen, Informal Dining Room, Kitchen/Dining Room, Separate/Formal Dining Room
Interior
Heating Baseboard, Ductless Mini-Split, Dual, Fireplace(s)
Cooling Ductless Mini-Split, Wall Unit(s)
Fireplaces Number 3
Fireplaces Type Family Room, Gas, Living Room, Master Bedroom, Wood Burning
Fireplace Yes
Appliance Dishwasher, Disposal, Dryer, Exhaust Fan, Microwave, Range, Refrigerator, Wall Oven, Washer
Exterior
Parking Features Attached Garage
Garage Spaces 2.0
Fence Chain Link, Wood
Pool None
Waterfront Description Lake Front, Lake View
View East, Lake, Panoramic, South, West
Roof Type Age 8 Years or Less, Asphalt, Flat, Rubber
Building
Lot Description Accessible Shoreline, Tree Coverage - Light, Underground Utilities
Story One
Foundation 3120
Sewer City Sewer/Connected
Water City Water/Connected
Level or Stories One
Structure Type Stucco
New Construction false
Schools
School District Duluth
Read Less
Want to know what your home might be worth? Contact us for a FREE valuation!

Our team is ready to help you sell your home for the highest possible price ASAP






