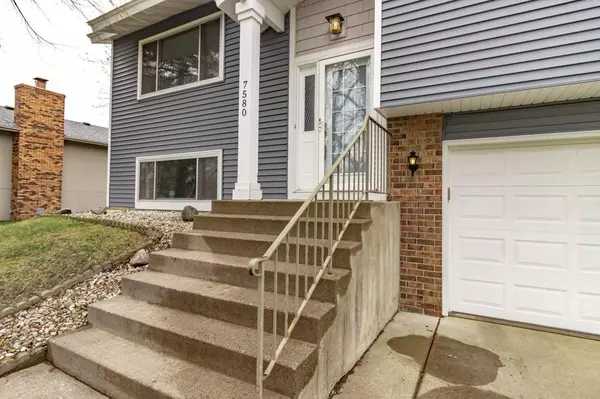$360,000
$340,000
5.9%For more information regarding the value of a property, please contact us for a free consultation.
7580 Berkshire WAY Maple Grove, MN 55311
3 Beds
2 Baths
1,700 SqFt
Key Details
Sold Price $360,000
Property Type Single Family Home
Sub Type Single Family Residence
Listing Status Sold
Purchase Type For Sale
Square Footage 1,700 sqft
Price per Sqft $211
Subdivision Fish Lake Woods 03
MLS Listing ID 5721956
Sold Date 05/14/21
Bedrooms 3
Full Baths 1
Three Quarter Bath 1
Year Built 1977
Annual Tax Amount $3,362
Tax Year 2021
Contingent None
Lot Size 10,018 Sqft
Acres 0.23
Lot Dimensions 84x125x78x129
Property Description
Beautiful split level home with many great features including: fenced in backyard that backs up to city park, spacious, open and updated main level, three bedrooms on one level, and a cozy wood-burning fireplace insert in lower level for those cold MN nights. Now all the updates: new roof, siding, skylights, soffit and facias 2019, insulated garage door 2016, kitchen updated (new flooring, countertops, sink backsplash and repainted cabinets) 2019, and bathroom updated (new flooring and subflooring, toilet, vanity and lighting) 2019. Great home in great neighborhood and close to highways, restaurants and shopping. Welcome home.
Location
State MN
County Hennepin
Zoning Residential-Single Family
Rooms
Basement Finished, Walkout
Dining Room Eat In Kitchen, Living/Dining Room
Interior
Heating Forced Air
Cooling Central Air
Fireplaces Number 1
Fireplaces Type Brick, Family Room, Wood Burning
Fireplace Yes
Appliance Dishwasher, Disposal, Dryer, Exhaust Fan, Freezer, Gas Water Heater, Range, Refrigerator, Washer, Water Softener Rented
Exterior
Parking Features Attached Garage, Concrete, Garage Door Opener, Insulated Garage
Garage Spaces 2.0
Fence Chain Link
Roof Type Age 8 Years or Less,Asphalt
Building
Lot Description Tree Coverage - Medium
Story Split Entry (Bi-Level)
Foundation 1050
Sewer City Sewer/Connected
Water City Water/Connected
Level or Stories Split Entry (Bi-Level)
Structure Type Vinyl Siding
New Construction false
Schools
School District Osseo
Read Less
Want to know what your home might be worth? Contact us for a FREE valuation!

Our team is ready to help you sell your home for the highest possible price ASAP





