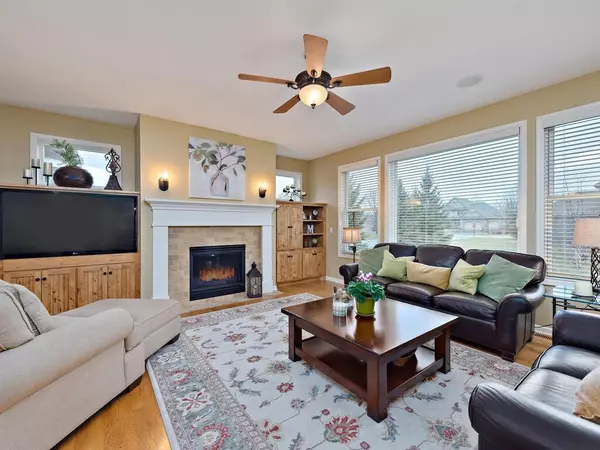$662,500
$674,999
1.9%For more information regarding the value of a property, please contact us for a free consultation.
11533 Armstrong CT Inver Grove Heights, MN 55077
5 Beds
5 Baths
3,556 SqFt
Key Details
Sold Price $662,500
Property Type Single Family Home
Sub Type Single Family Residence
Listing Status Sold
Purchase Type For Sale
Square Footage 3,556 sqft
Price per Sqft $186
Subdivision Broadmoor
MLS Listing ID 5723465
Sold Date 05/28/21
Bedrooms 5
Full Baths 2
Half Baths 1
Three Quarter Bath 2
Year Built 2005
Annual Tax Amount $7,280
Tax Year 2020
Contingent None
Lot Size 0.350 Acres
Acres 0.35
Lot Dimensions 134x115
Property Description
Brilliant and Breathtaking Home in Broadmoor! Custom built by Kootenia Homes, this upgraded 5BR/5BA, 3,556sqft property stuns with a manicured, quiet, cul-de-sac lot. Boasting only one-owner, pride of ownership is evident with premium
finishes, numerous upgrades and beautiful architecture. Discover a chef's kitchen which has sprawling countertops, ample cabinetry, center island, pantry, new wall oven combo (2021), and new kitchen sink (2021). Entertainment-ready, the home features a screened-in porch, maintenance free deck, a greenspace, lower-level w/wet bar and walk-out patio, and an integrated sound system. Relax in the master bedroom which has vaulted ceilings, large windows, walk-in closet and an ensuite bath with walk-in tile shower. Two more upper-level bedrooms all have ensuite bathrooms, a rare find! Other features: In-floor heat, insulated and heated 3-car garage with floor drains, invisible fence, irrigation system, close to shopping, district 196 schools, and so much more!
Location
State MN
County Dakota
Zoning Residential-Single Family
Rooms
Basement Drain Tiled, Egress Window(s), Finished, Full, Concrete, Sump Pump, Walkout
Dining Room Breakfast Area, Eat In Kitchen, Separate/Formal Dining Room
Interior
Heating Forced Air, Radiant Floor
Cooling Central Air
Fireplaces Number 1
Fireplaces Type Family Room, Gas, Living Room
Fireplace Yes
Appliance Air-To-Air Exchanger, Cooktop, Dishwasher, Disposal, Dryer, Electric Water Heater, Exhaust Fan, Freezer, Humidifier, Water Filtration System, Microwave, Refrigerator, Wall Oven, Washer, Water Softener Owned
Exterior
Parking Features Attached Garage, Concrete, Floor Drain, Garage Door Opener, Heated Garage, Insulated Garage, Storage
Garage Spaces 3.0
Roof Type Age Over 8 Years,Asphalt
Building
Lot Description Corner Lot
Story Two
Foundation 1379
Sewer City Sewer/Connected
Water City Water/Connected
Level or Stories Two
Structure Type Fiber Cement,Fiber Board
New Construction false
Schools
School District Rosemount-Apple Valley-Eagan
Read Less
Want to know what your home might be worth? Contact us for a FREE valuation!

Our team is ready to help you sell your home for the highest possible price ASAP





