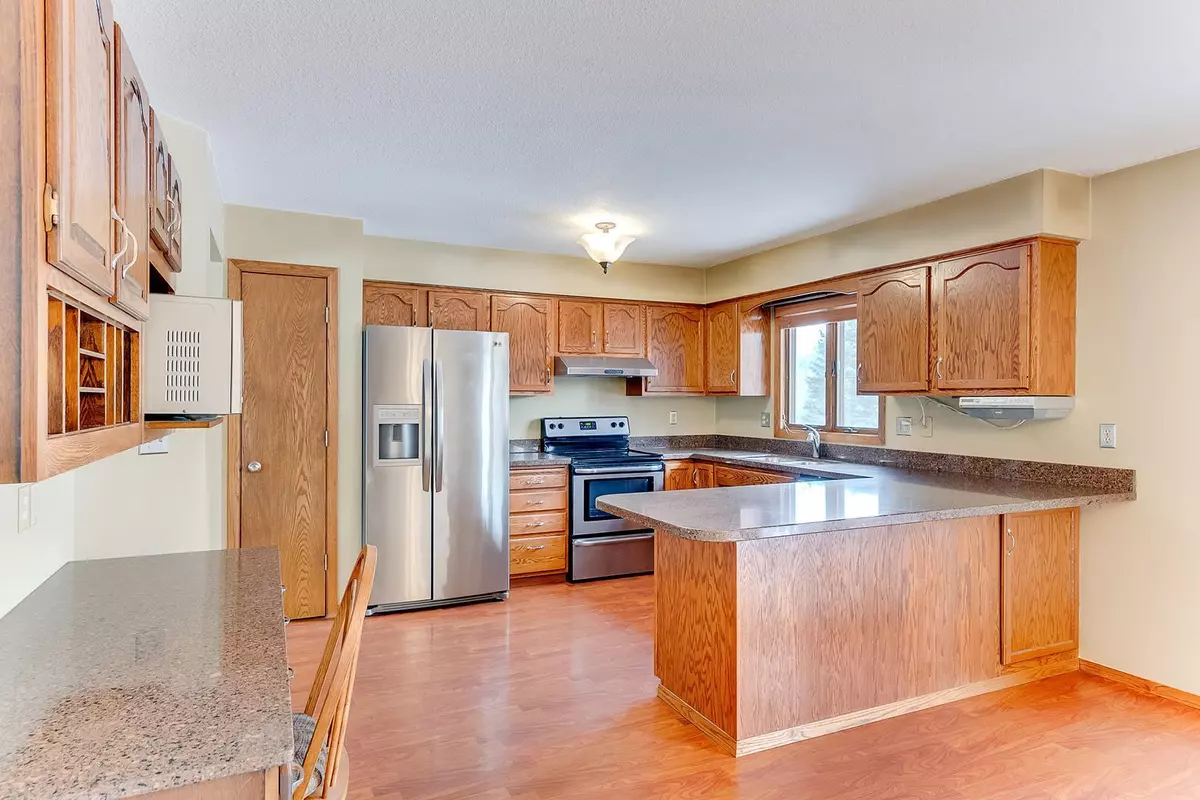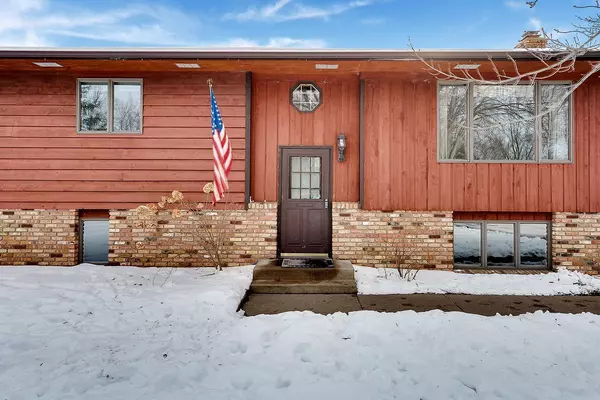$341,000
$329,997
3.3%For more information regarding the value of a property, please contact us for a free consultation.
447 Brookwood DR Hudson Twp, WI 54016
5 Beds
2 Baths
2,604 SqFt
Key Details
Sold Price $341,000
Property Type Single Family Home
Sub Type Single Family Residence
Listing Status Sold
Purchase Type For Sale
Square Footage 2,604 sqft
Price per Sqft $130
Subdivision Park View Estates 4Th Add
MLS Listing ID 5699045
Sold Date 02/26/21
Bedrooms 5
Full Baths 2
HOA Fees $3/ann
Year Built 1985
Annual Tax Amount $3,565
Tax Year 2021
Contingent None
Lot Size 1.070 Acres
Acres 1.07
Lot Dimensions 242x192
Property Description
Located in a quiet neighborhood with easy access to I94, you will find this move-in ready home! This 5 bedroom, 2 bathroom home sits on a beautiful 1 acre lot in Park View Estates & has so much to offer. Immediately one will notice the BEAUTIFUL cedar siding. On the upper level, one is greeted by all the natural light gleaming in, spacious living room that flows directly into the dining area & kitchen. A few features in the kitchen include: granite countertops, beautiful wood cabinets, & lots of space! You will also find 3 good size bedrooms, 1 full bathroom, & large deck on the upper level as well. The lower level walkout features 2 more bedrooms, 1 full bathroom, & spacious family room with wainscoting & gas fireplace, you are sure to fall in love with. Additionally, the large 3 car garage is insulated, heated, has a workbench, shelving, & attic space above for additional storage! Home warranty and $3,000 carpet allowance also included. Schedule your tour today!
Location
State WI
County St. Croix
Zoning Residential-Single Family
Rooms
Basement Finished, Full, Walkout
Dining Room Informal Dining Room, Kitchen/Dining Room
Interior
Heating Forced Air
Cooling Central Air
Fireplaces Number 1
Fireplaces Type Brick, Family Room, Gas
Fireplace Yes
Appliance Cooktop, Dishwasher, Disposal, Dryer, Freezer, Microwave, Range, Refrigerator, Washer, Water Softener Owned
Exterior
Parking Features Attached Garage, Garage Door Opener, Heated Garage, Insulated Garage
Garage Spaces 3.0
Roof Type Asphalt,Pitched
Building
Lot Description Tree Coverage - Light
Story Split Entry (Bi-Level)
Foundation 1400
Sewer Private Sewer
Water Well
Level or Stories Split Entry (Bi-Level)
Structure Type Brick/Stone,Cedar,Wood Siding
New Construction false
Schools
School District Hudson
Others
HOA Fee Include Other
Read Less
Want to know what your home might be worth? Contact us for a FREE valuation!

Our team is ready to help you sell your home for the highest possible price ASAP






