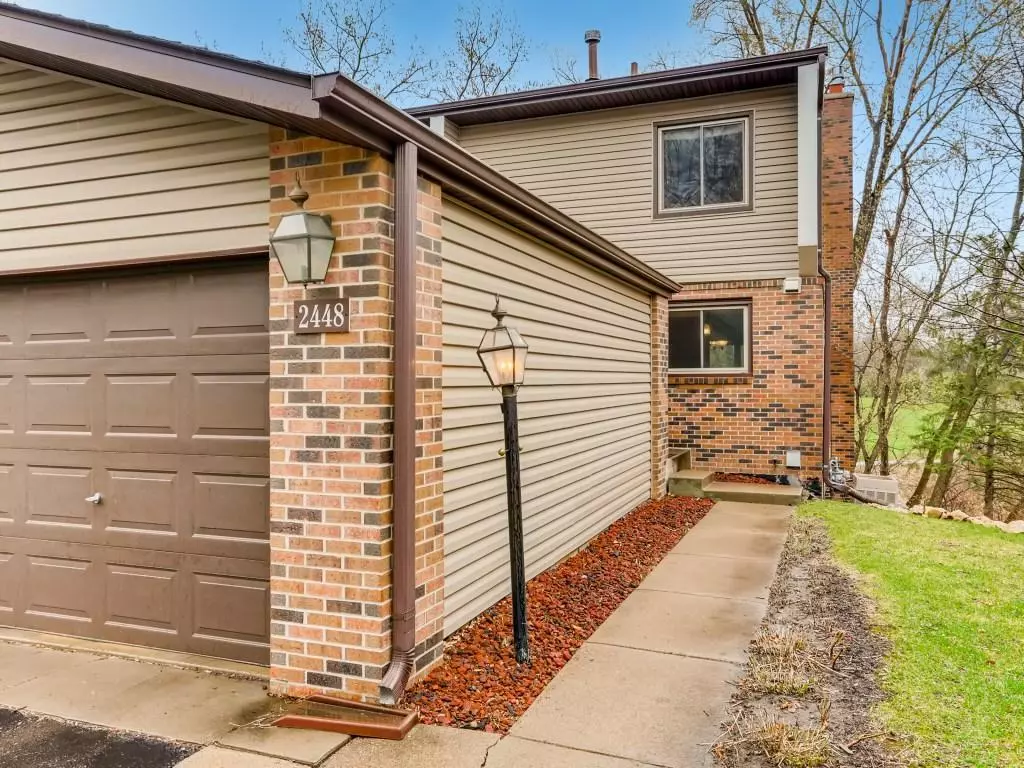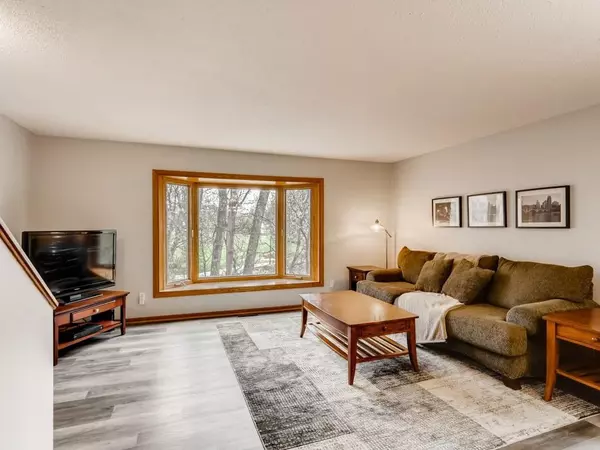$260,000
$235,000
10.6%For more information regarding the value of a property, please contact us for a free consultation.
2448 Mendelssohn LN Golden Valley, MN 55427
2 Beds
3 Baths
1,699 SqFt
Key Details
Sold Price $260,000
Property Type Townhouse
Sub Type Townhouse Side x Side
Listing Status Sold
Purchase Type For Sale
Square Footage 1,699 sqft
Price per Sqft $153
Subdivision Condo 0430 Pheasant Glen Condo
MLS Listing ID 5727023
Sold Date 05/28/21
Bedrooms 2
Full Baths 1
Half Baths 1
Three Quarter Bath 1
HOA Fees $240/mo
Year Built 1984
Annual Tax Amount $2,372
Tax Year 2021
Contingent None
Lot Size 0.970 Acres
Acres 0.97
Lot Dimensions Common
Property Description
Updated Golden Valley end-unit, with its backyard providing serene views of Medley Hills Park. Walk in to find an easy flowing floor plan and modern, brand new luxury vinyl plank flooring throughout the main level. The views of the park are where they count - through the bay window in the living room, out the windows of the primary bedroom upstairs, and through the lower level sliding doors. A bathroom on each level for convenience and flexibility in how you live in the home. Brand new carpet in the lower level walk-out, a space perfect for entertaining and great for those with dogs. Attached garage with entry right near the kitchen. Newer furnace and water heater. Close to General Mills Preserve, Medicine Lake, Luce Line Trail and Theodore Wirth Pkwy. Very easy access to 169.
Location
State MN
County Hennepin
Zoning Residential-Single Family
Rooms
Basement Finished, Full, Walkout
Dining Room Informal Dining Room, Living/Dining Room
Interior
Heating Forced Air
Cooling Central Air
Fireplaces Number 1
Fireplaces Type Family Room, Gas
Fireplace Yes
Appliance Dishwasher, Dryer, Range, Refrigerator, Washer
Exterior
Parking Features Attached Garage, Asphalt, Garage Door Opener
Garage Spaces 1.0
Fence None
Roof Type Age Over 8 Years,Asphalt
Building
Story Two
Foundation 624
Sewer City Sewer/Connected
Water City Water/Connected
Level or Stories Two
Structure Type Brick/Stone,Vinyl Siding
New Construction false
Schools
School District Robbinsdale
Others
HOA Fee Include Maintenance Structure,Hazard Insurance,Lawn Care,Maintenance Grounds,Professional Mgmt,Trash,Lawn Care,Snow Removal
Restrictions Mandatory Owners Assoc,Pets - Cats Allowed,Pets - Dogs Allowed,Rental Restrictions May Apply
Read Less
Want to know what your home might be worth? Contact us for a FREE valuation!

Our team is ready to help you sell your home for the highest possible price ASAP






