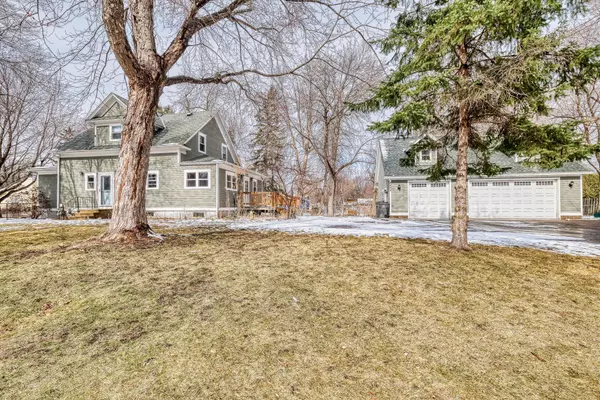$430,000
$394,900
8.9%For more information regarding the value of a property, please contact us for a free consultation.
6690 Countryside DR Eden Prairie, MN 55346
3 Beds
2 Baths
1,860 SqFt
Key Details
Sold Price $430,000
Property Type Single Family Home
Sub Type Single Family Residence
Listing Status Sold
Purchase Type For Sale
Square Footage 1,860 sqft
Price per Sqft $231
Subdivision High Trails Estate
MLS Listing ID 5724483
Sold Date 05/28/21
Bedrooms 3
Full Baths 1
Half Baths 1
Year Built 1914
Annual Tax Amount $4,011
Tax Year 2020
Contingent None
Lot Size 0.660 Acres
Acres 0.66
Lot Dimensions 150x194x150x188
Property Description
WELCOME HOME to this Eden Prairie charmer! Situated on a large lot with a fully fenced backyard, this property is a perfect blend of original character with thoughtful updates. Enjoy natural light through the window in the spacious kitchen. The informal dining room boasts of design details like bright white wainscoting & crown moulding. Separate living and family rooms make for wonderful entertaining spaces and the office/study areas provide great "work from home" opportunities. All new bathrooms and light fixtures throughout plus water heater and furnace/A/C were replaced last year. Refrigerator installed mid March and new carpet & master windows coming soon! Storage GALORE in this home including dual master bedroom closets. Lots of "outside toys" and equipment? Plenty of room in this oversized 3 stall garage including second story shelving... And utilize the insulated & heated space throughout the winter! Warmer days are ahead and THIS is the home and yard you want to enjoy them in!
Location
State MN
County Hennepin
Zoning Residential-Single Family
Rooms
Basement Drain Tiled, Drainage System, Full, Concrete, Storage Space, Sump Pump, Unfinished
Dining Room Informal Dining Room
Interior
Heating Forced Air, Fireplace(s)
Cooling Central Air
Fireplaces Number 1
Fireplaces Type Brick, Living Room, Wood Burning
Fireplace Yes
Appliance Dishwasher, Freezer, Gas Water Heater, Microwave, Range, Refrigerator
Exterior
Parking Features Detached, Asphalt, Garage Door Opener, Heated Garage, Insulated Garage, Storage
Garage Spaces 3.0
Fence Chain Link, Full
Roof Type Age Over 8 Years,Asphalt
Building
Lot Description Tree Coverage - Medium
Story Two
Foundation 1104
Sewer City Sewer/Connected
Water City Water/Connected
Level or Stories Two
Structure Type Wood Siding
New Construction false
Schools
School District Eden Prairie
Read Less
Want to know what your home might be worth? Contact us for a FREE valuation!

Our team is ready to help you sell your home for the highest possible price ASAP






