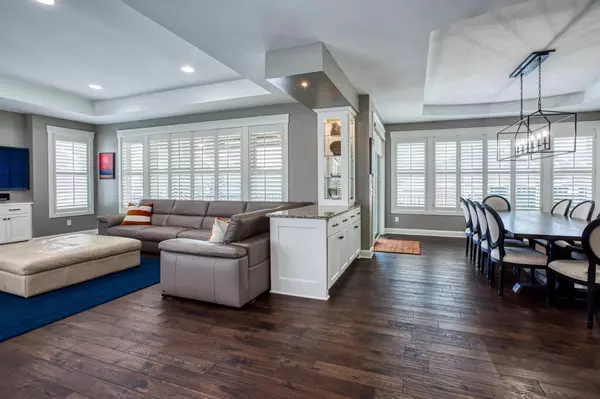$899,900
$899,900
For more information regarding the value of a property, please contact us for a free consultation.
6299 Bellevue LN Eden Prairie, MN 55344
5 Beds
5 Baths
4,548 SqFt
Key Details
Sold Price $899,900
Property Type Single Family Home
Sub Type Single Family Residence
Listing Status Sold
Purchase Type For Sale
Square Footage 4,548 sqft
Price per Sqft $197
Subdivision The Enclave At Old Shady Oak
MLS Listing ID 5700467
Sold Date 03/19/21
Bedrooms 5
Full Baths 2
Half Baths 1
Three Quarter Bath 2
HOA Fees $28/ann
Year Built 2014
Annual Tax Amount $11,039
Tax Year 2020
Contingent None
Lot Size 0.310 Acres
Acres 0.31
Property Description
Custom built in 2014 this dynamite home is sure to impress! Upon entering you will notice light and bright filled spaces which are accentuated with custom craftsmanship and impeccable attention to detail. The main level features an open floor plan with over-sized spaces making this the perfect home for gathering/entertaining. The large deck with drop down screens, fans/heater & outdoor kitchen is one of the best spaces in the home! The upper level features a luxurious master suite, three additional bedrooms with bathroom access and a large office/flex room. In the lower level you will find a wonderfully laid out family/rec room, wet bar, guest bed/bath and a walk-out to the jaw dropping backyard with landscaping galore! There is nothing to be done in this home besides move in and enjoy!
Location
State MN
County Hennepin
Zoning Residential-Single Family
Rooms
Basement Drain Tiled, Finished, Concrete, Walkout
Dining Room Breakfast Bar, Breakfast Area, Informal Dining Room, Kitchen/Dining Room
Interior
Heating Forced Air
Cooling Central Air
Fireplaces Number 2
Fireplaces Type Family Room, Gas, Living Room
Fireplace Yes
Appliance Air-To-Air Exchanger, Cooktop, Dishwasher, Disposal, Dryer, Exhaust Fan, Humidifier, Microwave, Other, Refrigerator, Wall Oven, Washer
Exterior
Parking Features Attached Garage, Concrete, Garage Door Opener
Garage Spaces 3.0
Roof Type Age 8 Years or Less,Asphalt
Building
Lot Description Tree Coverage - Light
Story Two
Foundation 1350
Sewer City Sewer/Connected
Water City Water/Connected
Level or Stories Two
Structure Type Brick/Stone,Fiber Cement
New Construction false
Schools
School District Hopkins
Others
HOA Fee Include Other
Read Less
Want to know what your home might be worth? Contact us for a FREE valuation!

Our team is ready to help you sell your home for the highest possible price ASAP





