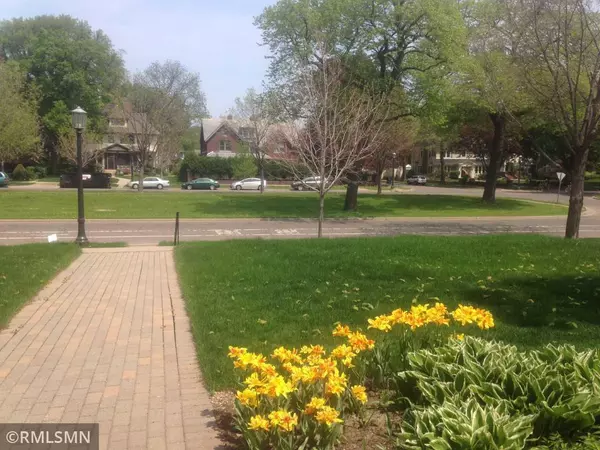$803,000
$799,900
0.4%For more information regarding the value of a property, please contact us for a free consultation.
1410 Summit AVE Saint Paul, MN 55105
5 Beds
4 Baths
4,056 SqFt
Key Details
Sold Price $803,000
Property Type Single Family Home
Sub Type Single Family Residence
Listing Status Sold
Purchase Type For Sale
Square Footage 4,056 sqft
Price per Sqft $197
Subdivision Wanns Additon To, St Paul
MLS Listing ID 5730806
Sold Date 06/15/21
Bedrooms 5
Full Baths 2
Half Baths 2
Year Built 1908
Annual Tax Amount $14,140
Tax Year 2021
Contingent None
Lot Size 0.340 Acres
Acres 0.34
Lot Dimensions 75 x 200
Property Description
Make this Summit Avenue Tudor your next home! Create special memories while living on historic Summit Ave. Twin Cities Marathon passes at 22.5 miles. Halloween brings out “trick or treaters”. 1/3 acre lot
is tree-lined, home surrounded by perennial gardens. Front porch is your summer living room. Lightfilled family room and attached garage addition added in the 1980’s. Four beds and two baths on 2nd level, plus a sleeping porch. Third level contains an oversized Owner's Suite with room for seating, WFH office, closets, balcony, spa tub and steam shower. Original alley garage could be an amazing studio, office, guest suite ADU, as permitted by City. Unfinished basement is light with opportunity to add 1997 more finished sq ft! There is no home of this quality available at this price. Update as you go along, as this home is move in ready.
Location
State MN
County Ramsey
Zoning Residential-Single Family
Rooms
Basement Daylight/Lookout Windows, Full, Concrete, Posts
Dining Room Breakfast Area, Separate/Formal Dining Room
Interior
Heating Boiler, Hot Water
Cooling Central Air, Window Unit(s)
Fireplaces Number 1
Fireplaces Type Living Room, Wood Burning
Fireplace Yes
Appliance Dishwasher, Disposal, Gas Water Heater, Microwave, Range, Refrigerator
Exterior
Parking Features Attached Garage, Detached, Concrete, Garage Door Opener, Heated Garage, Insulated Garage, Multiple Garages
Garage Spaces 4.0
Fence Partial, Privacy, Wood
Pool None
Roof Type Shake,Age 8 Years or Less,Pitched,Wood
Building
Lot Description Public Transit (w/in 6 blks), Tree Coverage - Light
Story More Than 2 Stories
Foundation 1997
Sewer City Sewer/Connected
Water City Water/Connected
Level or Stories More Than 2 Stories
Structure Type Brick/Stone,Stucco
New Construction false
Schools
School District St. Paul
Others
Restrictions None
Read Less
Want to know what your home might be worth? Contact us for a FREE valuation!

Our team is ready to help you sell your home for the highest possible price ASAP






