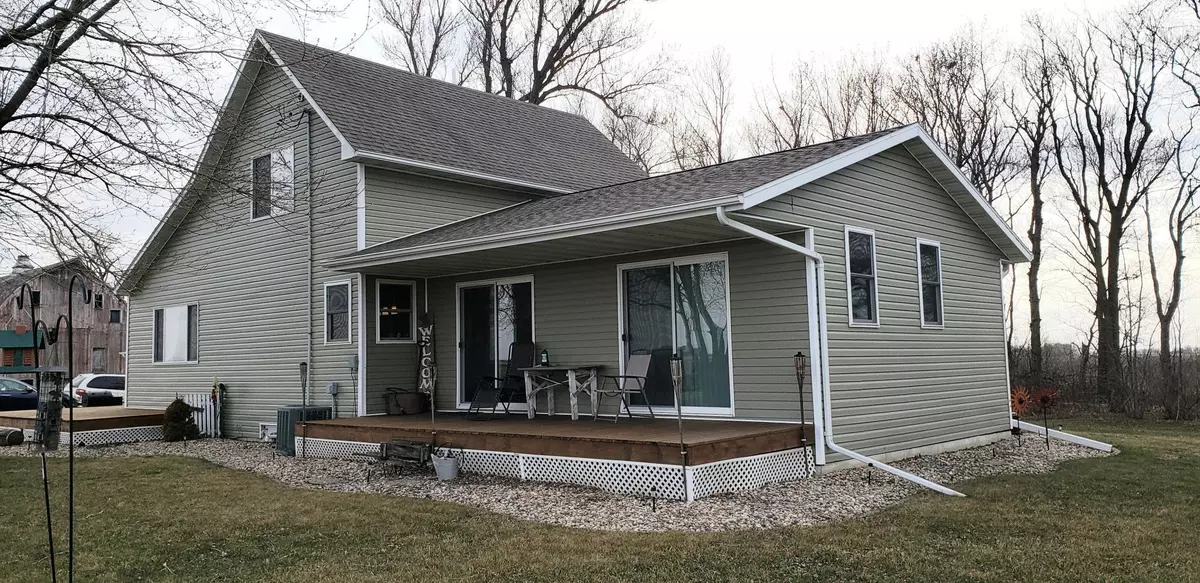$253,000
$253,000
For more information regarding the value of a property, please contact us for a free consultation.
58704 210th ST Wells, MN 56097
4 Beds
3 Baths
1,426 SqFt
Key Details
Sold Price $253,000
Property Type Single Family Home
Sub Type Single Family Residence
Listing Status Sold
Purchase Type For Sale
Square Footage 1,426 sqft
Price per Sqft $177
MLS Listing ID 5734428
Sold Date 06/28/21
Bedrooms 4
Full Baths 2
Three Quarter Bath 1
Year Built 1900
Annual Tax Amount $851
Tax Year 2020
Contingent None
Lot Size 6.650 Acres
Acres 6.65
Lot Dimensions 400x600x400x600
Property Description
Peaceful, country living awaits you in this remodeled 4 bedroom, 3 bath home, which is tastefully updated and move-in ready! Great open floor plan and main-floor living, which includes two bedrooms, two bathrooms, as well as a laundry area. Beautiful custom-built alder cabinetry, breakfast bar/island and stainless steel appliances welcome you into the cozy kitchen. Enjoy the sunrises from the master bedroom or the dining room, as they each open to a spacious deck.The entrance to the large master bedroom has a beautiful 6-panel barn door and offers a 3/4 bath with sit-down shower, and walk-in closet. Natural wood lovers will appreciate the solid oak, 6-panel doors throughout the home.
The triple stall garage, is insulated, heated, air conditioned and has a heated 1/2 bath, (with it's own water heater), and 2 automatic door openers. The side yard is fenced and there's a windbreak around the northwest corner of the property. Property includes a garden shed and barn.
Location
State MN
County Faribault
Zoning Residential-Single Family
Rooms
Basement Partial
Dining Room Breakfast Bar, Informal Dining Room
Interior
Heating Forced Air
Cooling Central Air
Fireplace No
Appliance Exhaust Fan, Fuel Tank - Owned, Water Filtration System, Water Osmosis System, Microwave, Range, Refrigerator, Water Softener Owned
Exterior
Parking Features Detached, Gravel, Floor Drain, Garage Door Opener, Heated Garage, Insulated Garage
Garage Spaces 3.0
Fence Chain Link, Partial
Roof Type Asphalt
Building
Lot Description Tree Coverage - Heavy
Story One and One Half
Foundation 1000
Sewer Private Sewer
Water Well
Level or Stories One and One Half
Structure Type Vinyl Siding
New Construction false
Schools
School District United South Central
Read Less
Want to know what your home might be worth? Contact us for a FREE valuation!

Our team is ready to help you sell your home for the highest possible price ASAP






