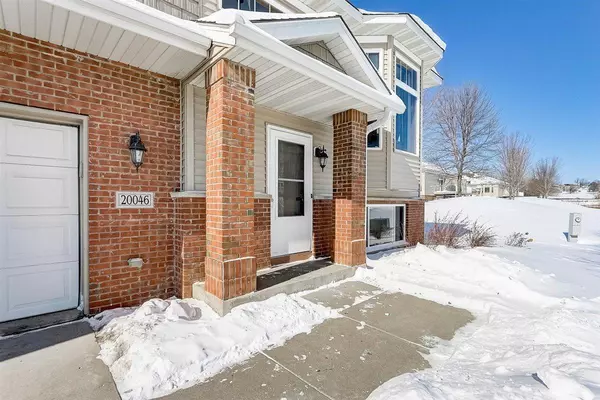$265,214
$245,000
8.3%For more information regarding the value of a property, please contact us for a free consultation.
20046 Heritage DR Lakeville, MN 55044
3 Beds
3 Baths
1,668 SqFt
Key Details
Sold Price $265,214
Property Type Townhouse
Sub Type Townhouse Quad/4 Corners
Listing Status Sold
Purchase Type For Sale
Square Footage 1,668 sqft
Price per Sqft $159
Subdivision Heritage Walk
MLS Listing ID 5707567
Sold Date 03/22/21
Bedrooms 3
Full Baths 1
Three Quarter Bath 2
HOA Fees $223/mo
Year Built 2003
Annual Tax Amount $2,594
Tax Year 2020
Contingent None
Lot Size 2,613 Sqft
Acres 0.06
Lot Dimensions common
Property Description
Wonderful end unit 3 bedroom, 3 bathroom townhome with vaulted ceilings and an open floor plan, and an abundance of natural light. Main level features the kitchen, living room and dining room, which walks out to a maintenance free deck and overlooks ample green space. Newer roof and brick work. Master suite with a walk in closet and private bath. Lower level has an additional living space and the third bedroom and bathroom. Oversized garage is great for extra storage. Fantastic location - close to downtown Lakeville, parks, Lake Marion, shops and restaurants.
Location
State MN
County Dakota
Zoning Residential-Single Family
Rooms
Basement Daylight/Lookout Windows, Finished, Full, Slab, Sump Pump
Dining Room Breakfast Area, Eat In Kitchen, Kitchen/Dining Room
Interior
Heating Forced Air, Fireplace(s)
Cooling Central Air
Fireplaces Number 1
Fireplace Yes
Appliance Dishwasher, Disposal, Dryer, Freezer, Microwave, Range, Refrigerator, Washer
Exterior
Parking Features Attached Garage, Insulated Garage, Tuckunder Garage
Garage Spaces 2.0
Fence None
Roof Type Age 8 Years or Less,Asphalt,Pitched,Slate
Building
Lot Description Tree Coverage - Light, Underground Utilities
Story Split Entry (Bi-Level)
Foundation 595
Sewer City Sewer/Connected
Water City Water/Connected
Level or Stories Split Entry (Bi-Level)
Structure Type Vinyl Siding,Wood Siding
New Construction false
Schools
School District Lakeville
Others
HOA Fee Include Hazard Insurance,Lawn Care,Maintenance Grounds,Professional Mgmt,Trash,Snow Removal
Restrictions Pets - Breed Restriction,Pets - Cats Allowed,Pets - Dogs Allowed
Read Less
Want to know what your home might be worth? Contact us for a FREE valuation!

Our team is ready to help you sell your home for the highest possible price ASAP






