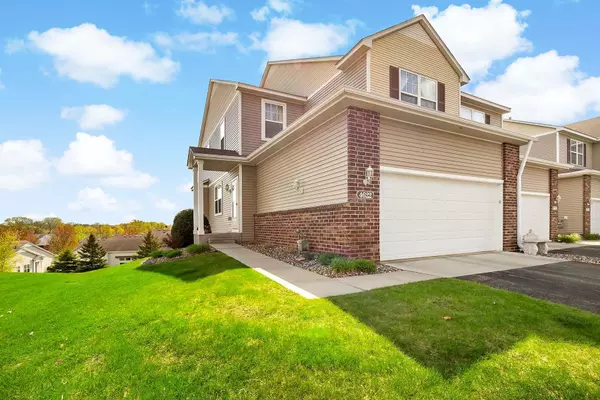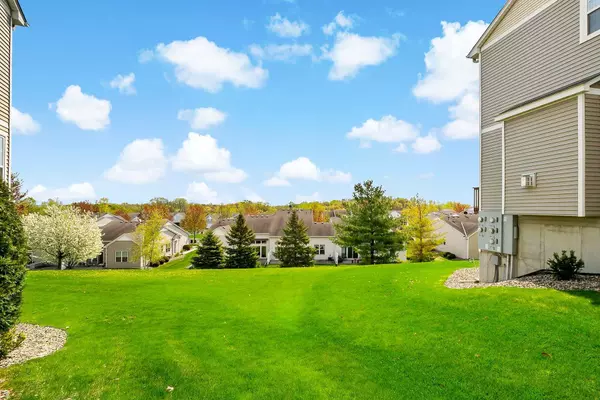$380,000
$340,000
11.8%For more information regarding the value of a property, please contact us for a free consultation.
4622 Blaylock WAY #3601 Inver Grove Heights, MN 55076
3 Beds
4 Baths
2,640 SqFt
Key Details
Sold Price $380,000
Property Type Townhouse
Sub Type Townhouse Side x Side
Listing Status Sold
Purchase Type For Sale
Square Footage 2,640 sqft
Price per Sqft $143
Subdivision Lafayette 2Nd Add
MLS Listing ID 5754422
Sold Date 06/24/21
Bedrooms 3
Full Baths 3
Half Baths 1
HOA Fees $255/mo
Year Built 2004
Annual Tax Amount $3,182
Tax Year 2021
Contingent None
Lot Dimensions Common
Property Description
Gorgeous & spacious 3 level move-in ready townhome. This walk-out end unit feels like a single family home with it's size,
light and green space offered. Open main floor layout with a gas fireplace in the fam rm, separate din rm, liv rm and large
deck perfect for hosting parties. Spectacular eat-in kitchen with Cambria counters, gorgeous large stainless sink, glass/stone
tile and beautiful upper end appliances. You will fall in love w the NEW hickory floors, NEW carpet & the crown molding.
Huge master bedroom w vaulted ceiling, walk in closet, private master bath with jetted soaking tub and separate walk in
shower. Upper floor also features a 2nd level laundry w beautiful cabinets and large/spacious loft space. Lower level
features a huge amusement room with a full kitchen style wet bar, walk out patio -perfect for entertaining. Plus... a full
bathroom & bedroom in the L.Lev. TONS of updates-to many to list! Again... This is a gorgeous & spacious TH just waiting
for you to call HOME!
Location
State MN
County Dakota
Zoning Residential-Single Family
Rooms
Basement Block, Finished, Full, Sump Pump, Walkout
Dining Room Breakfast Bar, Kitchen/Dining Room, Living/Dining Room, Separate/Formal Dining Room
Interior
Heating Forced Air
Cooling Central Air
Fireplaces Number 1
Fireplaces Type Gas, Living Room
Fireplace Yes
Exterior
Garage Attached Garage
Garage Spaces 2.0
Roof Type Asphalt
Building
Lot Description Tree Coverage - Medium
Story Two
Foundation 952
Sewer City Sewer/Connected
Water City Water/Connected
Level or Stories Two
Structure Type Brick/Stone,Vinyl Siding
New Construction false
Schools
School District Inver Grove Hts. Community Schools
Others
HOA Fee Include Maintenance Structure,Hazard Insurance,Lawn Care,Maintenance Grounds,Professional Mgmt,Snow Removal,Water
Restrictions Pets - Breed Restriction,Pets - Cats Allowed,Pets - Dogs Allowed,Pets - Number Limit,Pets - Weight/Height Limit
Read Less
Want to know what your home might be worth? Contact us for a FREE valuation!

Our team is ready to help you sell your home for the highest possible price ASAP






