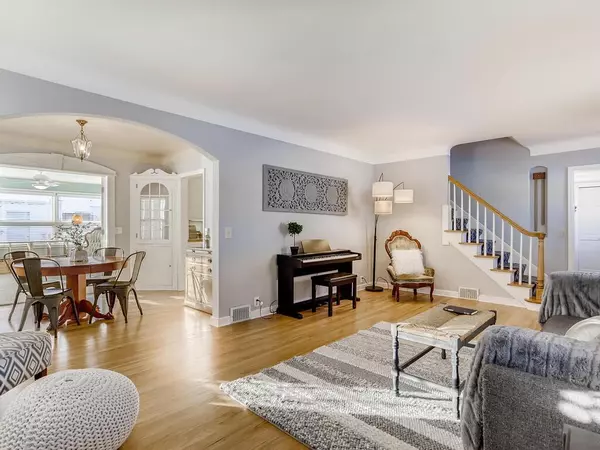$445,000
$419,900
6.0%For more information regarding the value of a property, please contact us for a free consultation.
3014 Cleveland ST NE Minneapolis, MN 55418
3 Beds
2 Baths
2,087 SqFt
Key Details
Sold Price $445,000
Property Type Single Family Home
Sub Type Single Family Residence
Listing Status Sold
Purchase Type For Sale
Square Footage 2,087 sqft
Price per Sqft $213
Subdivision The Soo-Pacific Add
MLS Listing ID 5710958
Sold Date 03/26/21
Bedrooms 3
Full Baths 2
Year Built 1941
Annual Tax Amount $4,768
Tax Year 2020
Contingent None
Lot Size 6,098 Sqft
Acres 0.14
Lot Dimensions 50x126x50x126
Property Description
Seller reviewing offers 5pm Tuesday 2/16. CURB APPEAL PLUS! SUPER CHARMER IN WAITE PARK. CAPE COD IS SURE TO IMPRESS! BRIGHT OPEN FLOOR PLAN OFFERING HARDWOOD FLOORS ON BOTH MAIN AND UPPER LEVELS. MAIN FLOOR SUN ROOM/FAMILY ROOM. GRACIOUS LIVING ROOM WITH COVED CEILING HAS STRIKING ENAMELED FIREPLACE SURROUND WITH MANTLE. SPACIOUS KITCHEN LOOKS TO BACKYARD AND ADJOINS DINING ROOM WITH BUILT-IN CORNER CABINETS. THREE BEDROOMS SAME FLOOR. TWO FULL BATHROOMS (MAIN AND UPPER). TWO WOOD BURNING FIREPLACES. MAIN FLOOR LAUNDRY. SIX PANEL DOORS. FINISHED LOWER LEVEL FAMILY ROOM WITH FIREPLACE AND BUILT-INS. LARGE STORAGE ROOM TOO! OVERSIZED DOUBLE GARAGE 24 X 21. VERY NICE BACKYARD WITH PAVER PATHS LEADING TO GARAGE, LARGE PATIO, FULL PRIVACY FENCE AND MANY FLOWER & GARDEN BEDS. WALK OR BIKE TO ST. ANTHONY PARKWAY, WAITE PARK AND AUDOBON PARK. TERRIFIC LOCATION QUIETLY TUCKED IN YET QUICK ACCESS TO MAJOR ROADS, BUSINESSES, SHOPPING AND DINING! IT'S UNIQUE, WARM AND INVITING!
Location
State MN
County Hennepin
Zoning Residential-Single Family
Rooms
Basement Block, Drain Tiled, Finished, Full, Partially Finished, Sump Pump
Dining Room Kitchen/Dining Room, Living/Dining Room, Separate/Formal Dining Room
Interior
Heating Forced Air
Cooling Central Air
Fireplaces Number 2
Fireplaces Type Family Room, Living Room, Wood Burning
Fireplace Yes
Appliance Dishwasher, Disposal, Dryer, Exhaust Fan, Range, Refrigerator, Washer
Exterior
Parking Features Detached, Garage Door Opener
Garage Spaces 2.0
Fence Full, Wood
Roof Type Age Over 8 Years,Asphalt,Pitched
Building
Lot Description Tree Coverage - Light
Story One and One Half
Foundation 876
Sewer City Sewer/Connected
Water City Water/Connected
Level or Stories One and One Half
Structure Type Metal Siding
New Construction false
Schools
School District Minneapolis
Read Less
Want to know what your home might be worth? Contact us for a FREE valuation!

Our team is ready to help you sell your home for the highest possible price ASAP






