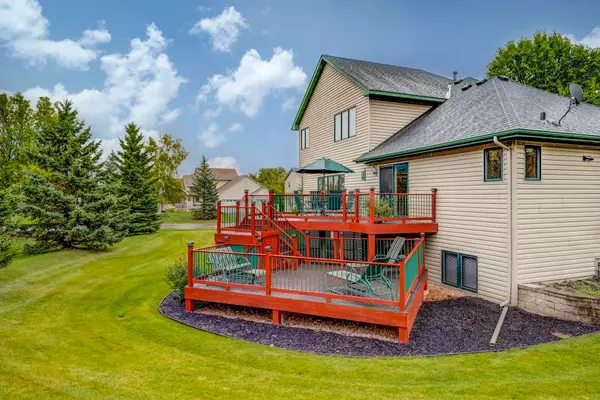$437,000
$424,900
2.8%For more information regarding the value of a property, please contact us for a free consultation.
11267 Oakridge CIR N Champlin, MN 55316
5 Beds
4 Baths
3,421 SqFt
Key Details
Sold Price $437,000
Property Type Single Family Home
Sub Type Single Family Residence
Listing Status Sold
Purchase Type For Sale
Square Footage 3,421 sqft
Price per Sqft $127
Subdivision The Preserve At Elm Creek
MLS Listing ID 5655617
Sold Date 10/23/20
Bedrooms 5
Full Baths 2
Three Quarter Bath 2
Year Built 2000
Annual Tax Amount $5,029
Tax Year 2020
Contingent None
Lot Size 0.400 Acres
Acres 0.4
Lot Dimensions 165x95x158x124
Property Description
This is an excellent 5 bed, 4 bath, 3 car garage property situated on a large lot that is just steps away from natural areas! Near major hwys & necessities, yet nestled into a great neighborhood in Champlin that backs up to expansive Elm Creek Park Reserve that includes trails, lakes, parks etc! This property boasts great exterior condition & 3 car garage to welcome you home! Step inside to soaring high ceilings & huge windows throughout letting in natural light! Cozy up in the living room next to the gas fireplace or host friends & family in the large open kitchen! Gleaming hardwood floors, vaulted ceilings, center island w/ bartop seating, stainless appliances & step out to the multi-level deck to enjoy the outdoor space! MF office, bedroom, 3/4 bath & laundry! UP you find 3 spacious bedrooms including the master suite w/ walk in closet & private bath! LL has huge amusement room AND family room plus 5th bed & 3/4 bath! NEW roof, tons of sq footage, great location in Champlin!
Location
State MN
County Hennepin
Zoning Residential-Single Family
Rooms
Basement Drain Tiled, Egress Window(s), Finished, Full, Sump Pump
Dining Room Informal Dining Room, Kitchen/Dining Room
Interior
Heating Forced Air
Cooling Central Air
Fireplaces Number 1
Fireplaces Type Gas, Living Room
Fireplace Yes
Appliance Dishwasher, Disposal, Dryer, Exhaust Fan, Microwave, Range, Refrigerator, Washer, Water Softener Owned
Exterior
Parking Features Attached Garage, Garage Door Opener
Garage Spaces 3.0
Roof Type Age 8 Years or Less,Asphalt
Building
Lot Description Tree Coverage - Light
Story Modified Two Story
Foundation 1428
Sewer City Sewer/Connected
Water City Water/Connected
Level or Stories Modified Two Story
Structure Type Brick/Stone,Vinyl Siding
New Construction false
Schools
School District Anoka-Hennepin
Read Less
Want to know what your home might be worth? Contact us for a FREE valuation!

Our team is ready to help you sell your home for the highest possible price ASAP






