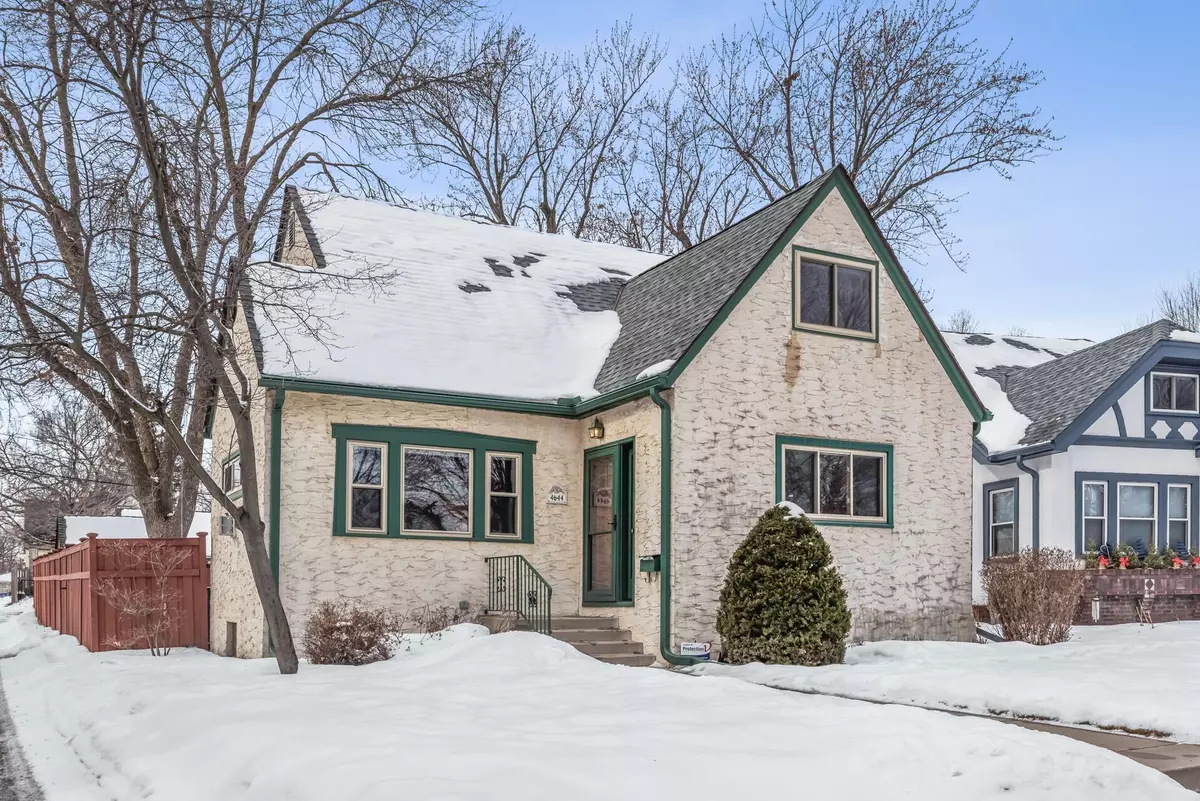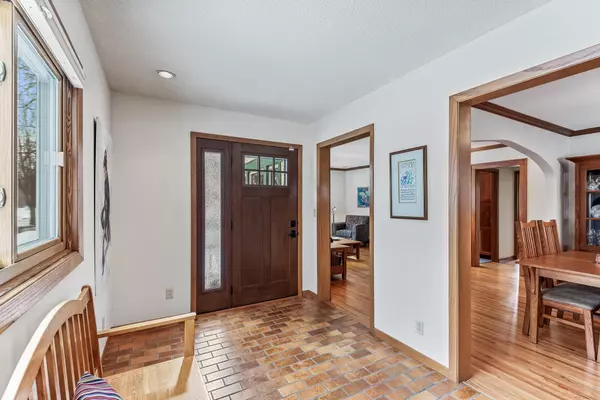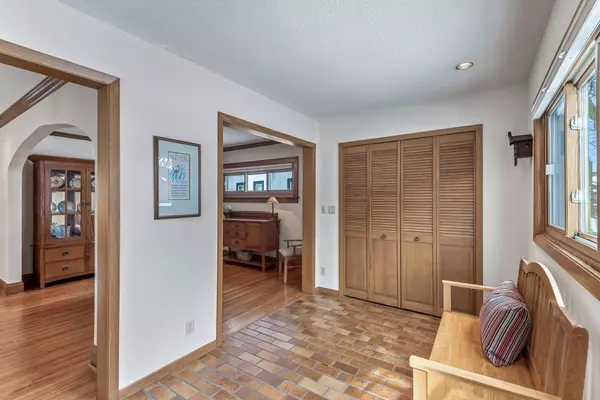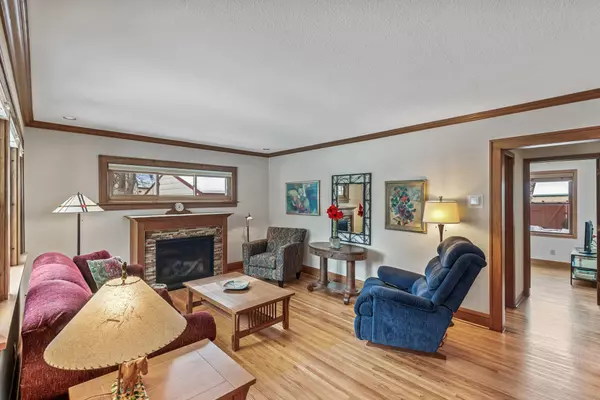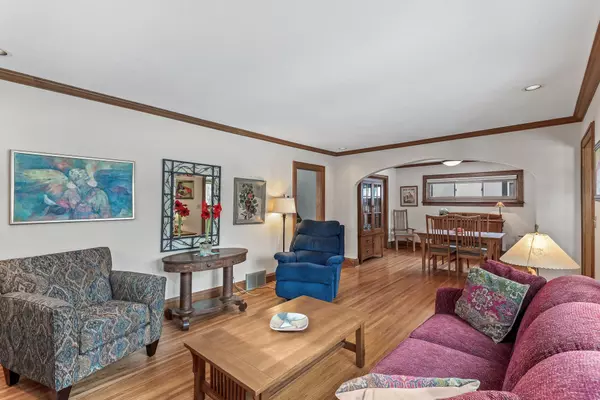$473,000
$439,900
7.5%For more information regarding the value of a property, please contact us for a free consultation.
4644 43rd AVE S Minneapolis, MN 55406
3 Beds
2 Baths
1,900 SqFt
Key Details
Sold Price $473,000
Property Type Single Family Home
Sub Type Single Family Residence
Listing Status Sold
Purchase Type For Sale
Square Footage 1,900 sqft
Price per Sqft $248
Subdivision Crosby Invest Co 1St Add
MLS Listing ID 5712891
Sold Date 04/05/21
Bedrooms 3
Full Baths 1
Half Baths 1
Year Built 1926
Annual Tax Amount $5,003
Tax Year 2020
Contingent None
Lot Size 6,098 Sqft
Acres 0.14
Lot Dimensions 35x130
Property Description
Enjoy absolutely every inch of this classic 1920's Bungalow from the craftsmanship of the woodwork, hardwood floors to the wonderful and clever uses of nooks and even surprise spaces! An upper non-conforming, walk through 4th bedroom or fantastic work-from-home office. The eat-in kitchen is a treat as well as the more formal dining and living room with gas burning fireplace. Soak up the sun and welcome guests in the front foyer. Lower level family room is perfect for casual gathering, hobbies, play or game nights. Private, fenced backyard has a wonderful patio, lush perennial landscaping, raised garden beds and an extraordinary, finished "shed" with endless possibilities. A coveted location just steps to Minnehaha Falls, Wabun Park, the River recreation trails and walkable to multiple shopping areas and light rail.
Location
State MN
County Hennepin
Zoning Residential-Single Family
Rooms
Basement Daylight/Lookout Windows, Finished, Full
Dining Room Eat In Kitchen, Separate/Formal Dining Room
Interior
Heating Forced Air
Cooling Central Air
Fireplaces Number 2
Fireplaces Type Amusement Room, Gas, Living Room
Fireplace Yes
Appliance Cooktop, Dishwasher, Disposal, Dryer, Range, Refrigerator, Washer
Exterior
Parking Features Detached
Garage Spaces 2.0
Fence Full, Privacy, Wood
Roof Type Age 8 Years or Less,Asphalt
Building
Lot Description Public Transit (w/in 6 blks), Tree Coverage - Medium
Story One and One Half
Foundation 924
Sewer City Sewer/Connected
Water City Water/Connected
Level or Stories One and One Half
Structure Type Stucco
New Construction false
Schools
School District Minneapolis
Read Less
Want to know what your home might be worth? Contact us for a FREE valuation!

Our team is ready to help you sell your home for the highest possible price ASAP


