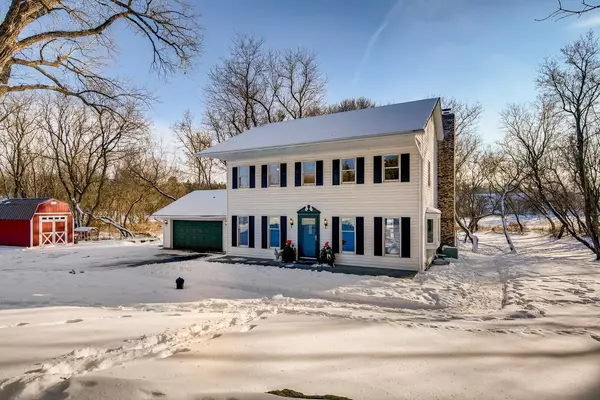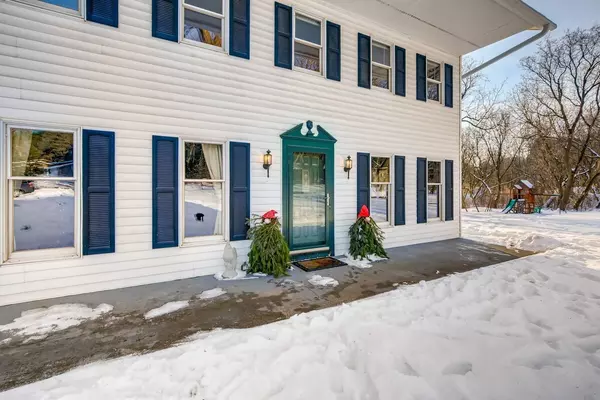$477,000
$499,000
4.4%For more information regarding the value of a property, please contact us for a free consultation.
704 Meadow LN Hudson, WI 54016
4 Beds
3 Baths
2,200 SqFt
Key Details
Sold Price $477,000
Property Type Single Family Home
Sub Type Single Family Residence
Listing Status Sold
Purchase Type For Sale
Square Footage 2,200 sqft
Price per Sqft $216
Subdivision High Mdws 02
MLS Listing ID 5693844
Sold Date 04/02/21
Bedrooms 4
Full Baths 2
Half Baths 1
Year Built 1987
Annual Tax Amount $4,433
Tax Year 2020
Contingent None
Lot Size 13.090 Acres
Acres 13.09
Lot Dimensions 1141x371x1387x346
Property Description
Classic, spacious hobby farm with a beautifully updated traditional colonial-style home. This one of a kind property has all the appeal of the hobby farm & country living 13+ acres tucked into the SE side of Hudson twp chock full of rolling hills, combination of an open yard & mature trees, groomed trails for walking or ATVs & local wildlife. 24’x40’ pole shed containing 5” concrete floors fitted with 4 heat zones (boiler not included), fenced-in 20’x40’ garden with raised beds, chicken coop, 2 fenced animal areas with shade and pole shed access, brand new 10’x16’ Tuff Shed with loft, crushed limestone patio pad with fire pit and a large play area with surrounding retaining wall. 2 car attached garage 4 spacious bedrms all on one level with walk in closets, upgraded bathrooms including the master. Updated kitchen with polished concrete floors, new carpet on the main level, fresh paint. Fam rm has a Kozy Heat wood burn fplc just off of the Sunrm. Perfect for making your family memories
Location
State WI
County St. Croix
Zoning Residential-Single Family
Rooms
Basement Egress Window(s), Partial, Concrete, Sump Pump
Dining Room Informal Dining Room, Kitchen/Dining Room, Separate/Formal Dining Room
Interior
Heating Forced Air
Cooling Central Air
Fireplaces Number 1
Fireplaces Type Family Room
Fireplace Yes
Appliance Cooktop, Dishwasher, Disposal, Dryer, Freezer, Gas Water Heater, Refrigerator, Washer
Exterior
Garage Attached Garage, Asphalt, Garage Door Opener
Garage Spaces 2.0
Fence Partial
Pool None
Roof Type Age Over 8 Years,Asphalt
Building
Lot Description Irregular Lot, Tree Coverage - Heavy, Underground Utilities
Story Two
Foundation 1100
Sewer Private Sewer
Water Well
Level or Stories Two
Structure Type Vinyl Siding
New Construction false
Schools
School District Hudson
Read Less
Want to know what your home might be worth? Contact us for a FREE valuation!

Our team is ready to help you sell your home for the highest possible price ASAP






