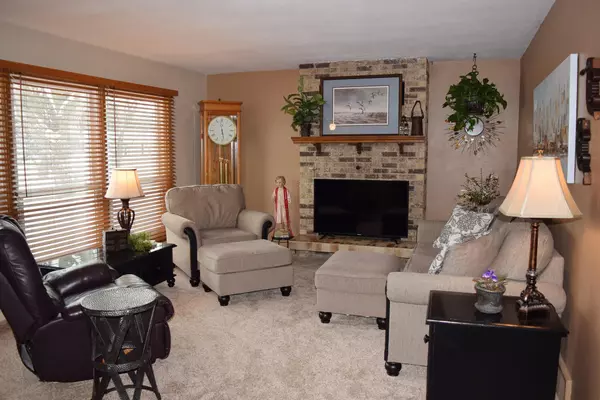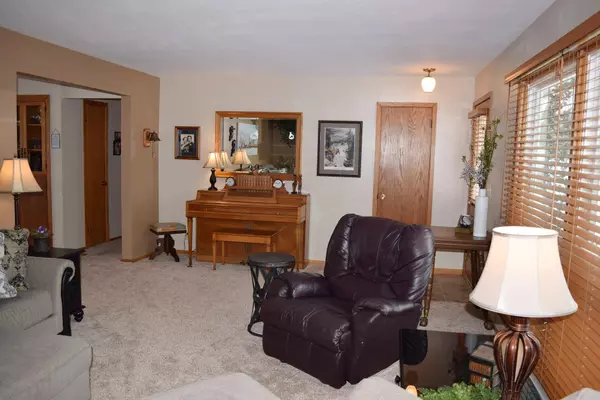$200,250
$198,500
0.9%For more information regarding the value of a property, please contact us for a free consultation.
234 15th ST SW Owatonna, MN 55060
3 Beds
2 Baths
2,100 SqFt
Key Details
Sold Price $200,250
Property Type Single Family Home
Sub Type Single Family Residence
Listing Status Sold
Purchase Type For Sale
Square Footage 2,100 sqft
Price per Sqft $95
Subdivision Marvin Heinz
MLS Listing ID 5709091
Sold Date 04/09/21
Bedrooms 3
Full Baths 1
Three Quarter Bath 1
Year Built 1961
Annual Tax Amount $2,424
Tax Year 2020
Contingent None
Lot Size 10,454 Sqft
Acres 0.24
Lot Dimensions 80 x 132
Property Description
SWEETHEART OF THE SIXTIES! This 1961 ranch home has been extremely well cared for by both of its owners! You’ll find 1400 sq ft on the main level - with 3 large bedrooms, living room, informal dining room, and an eat-in kitchen. The lower level offers plenty of space for a cozy family room area, plus open rec room, a 4th non-conforming bedroom, an additional ¾ bath, workshop and great storage area. The screened porch walks out from the kitchen and leads to a backyard patio. From both porch and patio, you can relax and enjoy the gorgeous perennial garden, complete with a wooden arch, walking path, and sitting area. Recent updates include carpet, water heater, some windows & kitchen appliances, garden shed, exterior paint and front landscaping. She’s a beauty just waiting for your admiration when you schedule your private showing today!
Location
State MN
County Steele
Zoning Residential-Single Family
Rooms
Basement Full, Partially Finished
Dining Room Eat In Kitchen, Informal Dining Room
Interior
Heating Forced Air
Cooling Central Air
Fireplaces Number 1
Fireplaces Type Living Room, Stone
Fireplace Yes
Appliance Dishwasher, Disposal, Dryer, Exhaust Fan, Freezer, Gas Water Heater, Range, Refrigerator, Washer
Exterior
Parking Features Attached Garage, Concrete
Garage Spaces 1.0
Roof Type Asphalt
Building
Lot Description Tree Coverage - Medium
Story One
Foundation 1288
Sewer City Sewer/Connected
Water City Water/Connected
Level or Stories One
Structure Type Wood Siding
New Construction false
Schools
School District Owatonna
Read Less
Want to know what your home might be worth? Contact us for a FREE valuation!

Our team is ready to help you sell your home for the highest possible price ASAP






