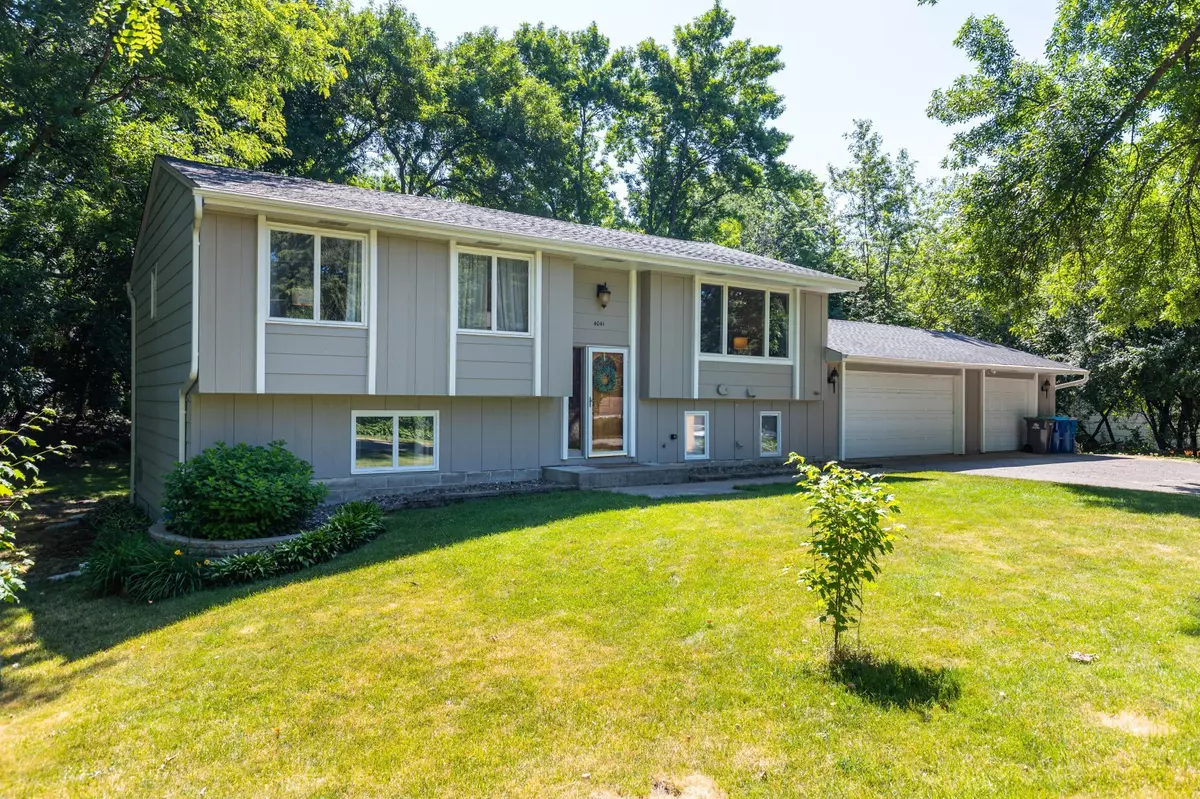$465,000
$450,000
3.3%For more information regarding the value of a property, please contact us for a free consultation.
4041 Merriam RD Minnetonka, MN 55305
4 Beds
2 Baths
2,107 SqFt
Key Details
Sold Price $465,000
Property Type Single Family Home
Sub Type Single Family Residence
Listing Status Sold
Purchase Type For Sale
Square Footage 2,107 sqft
Price per Sqft $220
Subdivision Orchard Terrace 2Nd Add
MLS Listing ID 6013064
Sold Date 07/30/21
Bedrooms 4
Full Baths 2
Year Built 1976
Annual Tax Amount $4,658
Tax Year 2020
Contingent None
Lot Size 0.500 Acres
Acres 0.5
Lot Dimensions 110 X 200
Property Description
****Showings begin 6/25/21 at 12pm.****
Fantastic four bedroom and two bath with attached three car garage. Roomy master bedroom with walk in closet. Three bedrooms on the upper level. One large bedroom on the lower level. Updated kitchen with vaulted ceilings, continuous hardwood floors, and new built-in skylight overlooking an open dining and living room. Center island will be included in the purchase. Beautiful four season porch with updated pine ceiling and floor looks out over private back yard and walks out onto deck. Deck includes natural gas line for grill. Lower level fire place and large living room walks out to huge backyard with mature trees. Spacious multipurpose shed toward back of lot. Cedar closet near spacious laundry room leads to attached garage. Third garage stall is heated, and would make for a great work space! Lot is approximately a half acre. Easy access to Hwy 7 and Hwy 494.
Location
State MN
County Hennepin
Zoning Residential-Single Family
Rooms
Basement Finished, Full, Walkout
Dining Room Informal Dining Room
Interior
Heating Forced Air, Fireplace(s)
Cooling Central Air
Fireplaces Number 1
Fireplaces Type Wood Burning
Fireplace Yes
Exterior
Parking Features Attached Garage, Asphalt, Electric, Garage Door Opener, Heated Garage, Insulated Garage
Garage Spaces 3.0
Fence None
Pool None
Building
Story Split Entry (Bi-Level)
Foundation 1050
Sewer City Sewer/Connected
Water City Water/Connected
Level or Stories Split Entry (Bi-Level)
Structure Type Fiber Board
New Construction false
Schools
School District Hopkins
Read Less
Want to know what your home might be worth? Contact us for a FREE valuation!

Our team is ready to help you sell your home for the highest possible price ASAP






