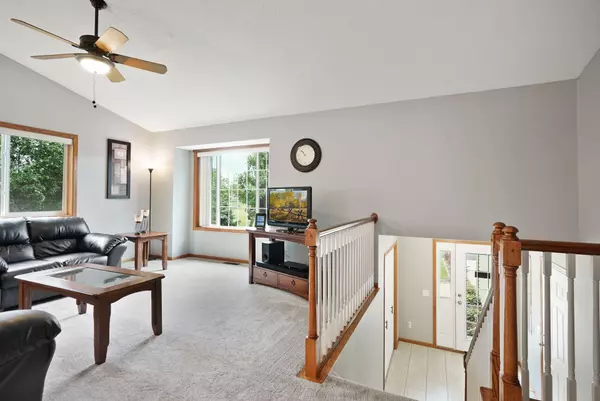$405,000
$389,900
3.9%For more information regarding the value of a property, please contact us for a free consultation.
23511 Belmont ST Hampton, MN 55031
4 Beds
3 Baths
2,724 SqFt
Key Details
Sold Price $405,000
Property Type Single Family Home
Sub Type Single Family Residence
Listing Status Sold
Purchase Type For Sale
Square Footage 2,724 sqft
Price per Sqft $148
Subdivision Fesba 3Rd Add
MLS Listing ID 6010684
Sold Date 08/02/21
Bedrooms 4
Full Baths 2
Three Quarter Bath 1
Year Built 2002
Annual Tax Amount $3,154
Tax Year 2021
Contingent None
Lot Size 0.300 Acres
Acres 0.3
Lot Dimensions 140x93
Property Description
Welcome to this incredible turn-key opportunity in the quaint town of Hampton, MN. This well-manicured and cared for home sits on a .3 acre lot that’s also across from a park. The interior boasts an open floorplan with vaulted ceilings, freshly painted walls, and updated kitchen fixtures and bathrooms. The home has three bedrooms on one level, including a primary suite with a spacious closet and ¾ bath. The lower level walkout is perfect for relaxing. The family room includes an inviting stone hearth gas fireplace and exit to the backyard through the patio door. Also in the lower level: a full bathroom, a 4th bedroom, plus a dedicated laundry and storage room. You will be wowed by the oversized 3-car garage with epoxy floor and the maintenance free deck with overhead pergola. Close to easy highway access makes this the perfect home.
Location
State MN
County Dakota
Zoning Residential-Single Family
Rooms
Basement Daylight/Lookout Windows, Drain Tiled, Finished, Full, Walkout
Dining Room Living/Dining Room
Interior
Heating Forced Air
Cooling Central Air
Fireplaces Number 1
Fireplaces Type Family Room, Gas
Fireplace Yes
Appliance Air-To-Air Exchanger, Dishwasher, Disposal, Dryer, Freezer, Gas Water Heater, Water Filtration System, Microwave, Range, Refrigerator, Washer, Water Softener Owned
Exterior
Parking Features Attached Garage, Concrete, Garage Door Opener, Insulated Garage
Garage Spaces 3.0
Fence None
Building
Lot Description Tree Coverage - Light
Story Split Entry (Bi-Level)
Foundation 1460
Sewer City Sewer/Connected
Water City Water/Connected
Level or Stories Split Entry (Bi-Level)
Structure Type Metal Siding,Vinyl Siding
New Construction false
Schools
School District Hastings
Read Less
Want to know what your home might be worth? Contact us for a FREE valuation!

Our team is ready to help you sell your home for the highest possible price ASAP






