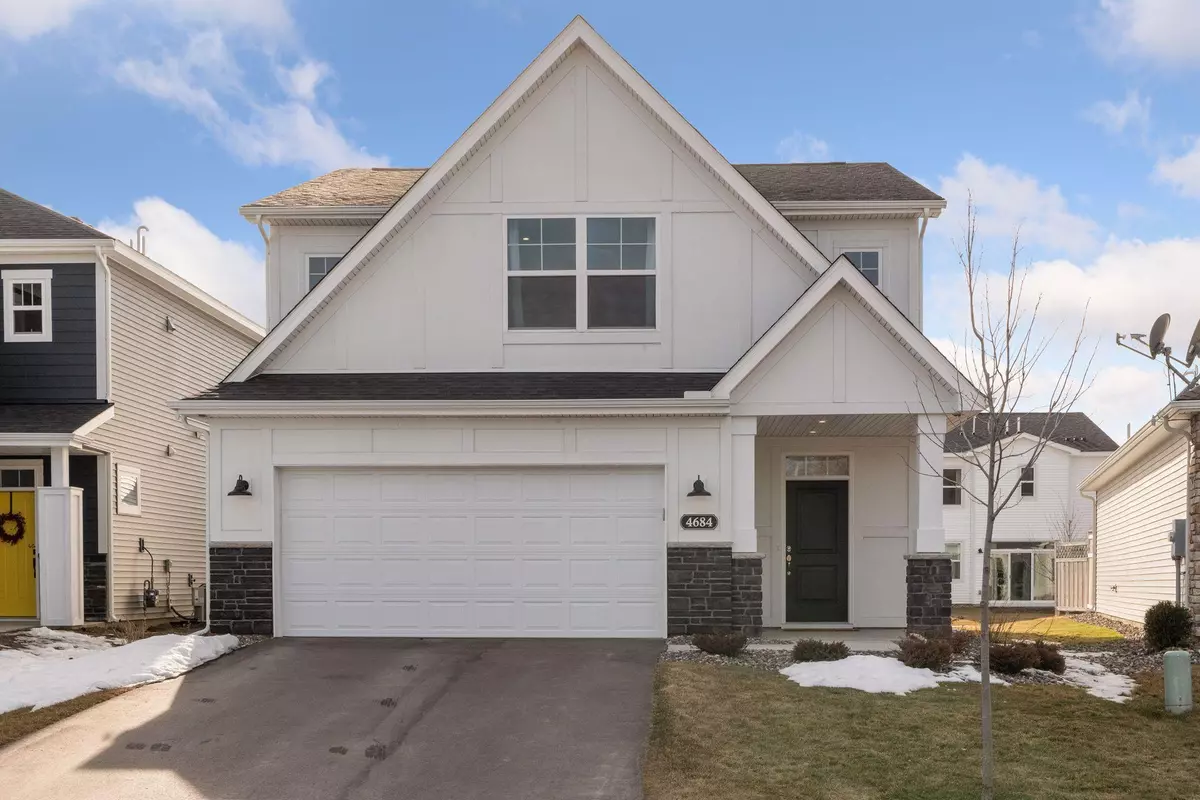$458,000
$450,000
1.8%For more information regarding the value of a property, please contact us for a free consultation.
4684 Foxglove DR Minnetrista, MN 55331
3 Beds
3 Baths
2,442 SqFt
Key Details
Sold Price $458,000
Property Type Single Family Home
Sub Type Single Family Residence
Listing Status Sold
Purchase Type For Sale
Square Footage 2,442 sqft
Price per Sqft $187
Subdivision Woodland Cove 3Rd Add
MLS Listing ID 5722357
Sold Date 04/12/21
Bedrooms 3
Full Baths 1
Half Baths 1
Three Quarter Bath 1
HOA Fees $240/mo
Year Built 2020
Annual Tax Amount $803
Tax Year 2020
Contingent None
Lot Size 5,227 Sqft
Acres 0.12
Lot Dimensions 125x40x125x10
Property Description
Only available due to relocation, this 2020 built charmer shows just like a model home with upgrades galore! Light and bright throughout with tasteful decor and trim, the contemporary wide open floorplan with flex family/dining room and inspiring sunroom is sure to delight. Cozy up in front of the gas fireplace or entertain on the spacious main level with large center island, easily accessed backyard patio and convenient half bath right off the garage entryway. Upstairs you'll find a generous master bedroom with a 15x 8 walk-in closet featuring custom california built-ins and an en suite bathroom with private commode closet, jack and jill sinks and a spacious, upgraded walk-in shower. Two additional upstairs bedrooms with generous closets, a full bathroom and office nook give you plenty of space to stretch out. Unfinished utility room upstairs provides extra storage. Offer received, sellers calling for highest and best offers by 9 pm tonight, Friday 3/12.
Location
State MN
County Hennepin
Zoning Residential-Single Family
Rooms
Basement None
Dining Room Living/Dining Room
Interior
Heating Forced Air
Cooling Central Air
Fireplaces Number 1
Fireplaces Type Family Room, Gas
Fireplace Yes
Appliance Air-To-Air Exchanger, Dishwasher, Dryer, Gas Water Heater, Microwave, Range, Refrigerator, Washer
Exterior
Parking Features Attached Garage, Concrete, Garage Door Opener, Insulated Garage
Garage Spaces 2.0
Fence Wood
Pool Shared
Roof Type Asphalt
Building
Story Two
Foundation 1142
Sewer City Sewer/Connected
Water City Water/Connected
Level or Stories Two
Structure Type Brick/Stone,Fiber Board,Vinyl Siding
New Construction false
Schools
School District Minnetonka
Others
HOA Fee Include Other,Professional Mgmt,Trash,Shared Amenities,Lawn Care
Read Less
Want to know what your home might be worth? Contact us for a FREE valuation!

Our team is ready to help you sell your home for the highest possible price ASAP





