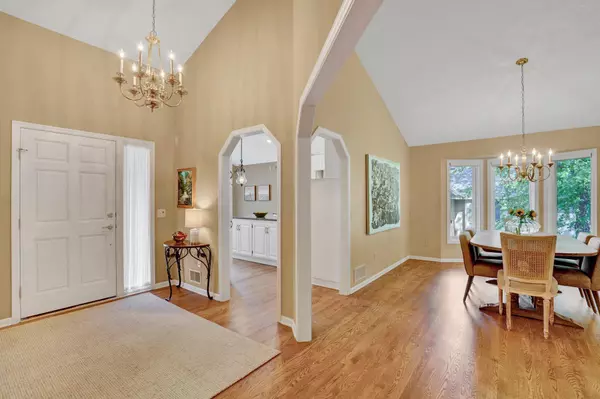$705,000
$650,000
8.5%For more information regarding the value of a property, please contact us for a free consultation.
10372 Franlo RD Eden Prairie, MN 55347
4 Beds
3 Baths
4,166 SqFt
Key Details
Sold Price $705,000
Property Type Single Family Home
Sub Type Single Family Residence
Listing Status Sold
Purchase Type For Sale
Square Footage 4,166 sqft
Price per Sqft $169
Subdivision Bluffs East 14Th Add
MLS Listing ID 6026928
Sold Date 08/20/21
Bedrooms 4
Full Baths 2
Three Quarter Bath 1
HOA Fees $216/qua
Year Built 1994
Annual Tax Amount $6,296
Tax Year 2020
Contingent None
Lot Size 0.360 Acres
Acres 0.36
Lot Dimensions 94X131X140X144
Property Description
Make this executive one-story house with main level living your new home. Rare opportunity to move into this in-demand picturesque neighborhood. This incredible walkout rambler is designed for easy living and entertaining. Featuring an open floor plan with large living/dining room and light-filled sunroom. Main floor owner's retreat with full private bathroom and large walk-in closet. Eat-in kitchen with granite countertops and center island. Main floor laundry. Full, walk-out lower level with built in wet bar. Enjoy the lovely deck off the sunroom or the lower-level patio. Lots of storage. Care-free living with association managed lawn maintenance, including sprinkler system, and snow removal. Also includes gas grill, safe, beverage refrigerator in wet bar and refrigerator in utility room. Move in and relax! Easy access to shopping, trails and Hwy 169. New roof in 2019. Listing agent related to seller
Location
State MN
County Hennepin
Zoning Residential-Single Family
Rooms
Basement Daylight/Lookout Windows, Drain Tiled, Egress Window(s), Finished, Full, Walkout
Dining Room Eat In Kitchen, Living/Dining Room
Interior
Heating Forced Air
Cooling Central Air
Fireplaces Number 2
Fireplaces Type Family Room, Gas, Living Room
Fireplace Yes
Appliance Cooktop, Dishwasher, Disposal, Dryer, Gas Water Heater, Microwave, Refrigerator, Wall Oven, Washer
Exterior
Parking Features Attached Garage, Concrete, Insulated Garage
Garage Spaces 3.0
Building
Lot Description Corner Lot, Tree Coverage - Medium
Story One
Foundation 2132
Sewer City Sewer/Connected
Water City Water/Connected
Level or Stories One
Structure Type Fiber Cement
New Construction false
Schools
School District Eden Prairie
Others
HOA Fee Include Lawn Care,Other,Trash,Snow Removal
Read Less
Want to know what your home might be worth? Contact us for a FREE valuation!

Our team is ready to help you sell your home for the highest possible price ASAP






