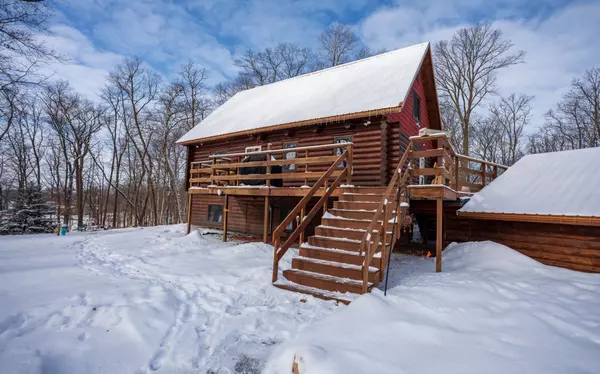$415,000
$418,888
0.9%For more information regarding the value of a property, please contact us for a free consultation.
1340 Timber Lane LN SW Garfield, MN 56332
3 Beds
3 Baths
2,601 SqFt
Key Details
Sold Price $415,000
Property Type Single Family Home
Sub Type Single Family Residence
Listing Status Sold
Purchase Type For Sale
Square Footage 2,601 sqft
Price per Sqft $159
Subdivision Tall Timber Estates 1St Add
MLS Listing ID 5703209
Sold Date 04/08/21
Bedrooms 3
Full Baths 2
Three Quarter Bath 1
Year Built 1995
Annual Tax Amount $3,546
Tax Year 2020
Contingent None
Lot Size 4.710 Acres
Acres 4.71
Lot Dimensions 258x720x503x771
Property Sub-Type Single Family Residence
Property Description
Beauty meets nature is positioned on almost 5 acres of woods and trails! Stunning Log Home with deeded access to Lake Lobster and shoreline on a small private lake. 3BR, 3BA Log Home that has beautiful views from every window. Owners Suite is in the lower level with fireplace and full bathroom with easy access to see all the beauty Hart Lake offers. Imagine your day where you can take in all the beautiful views, hop on Lake Lobster for a boat ride or set out to catch dinner, take a stroll through the woods on all cleared out paths, head out to the shop to work on that dream hobby or just snuggle in and enjoy the ambiance of this log home and all it has to offer. Best of many worlds here. Sit back, relax and EMBRACE all this property has to offer. Deeded access offers space for each owner to place their own dock(seller leaving dock, all you need is the lift) making it convenient to hop on the boat at any time. 70K in improvements!
Location
State MN
County Douglas
Zoning Residential-Single Family
Body of Water Lobster
Rooms
Basement Egress Window(s), Finished, Full, Walkout, Wood
Dining Room Informal Dining Room
Interior
Heating Forced Air
Cooling Central Air
Fireplaces Number 1
Fireplaces Type Gas, Master Bedroom
Fireplace Yes
Appliance Dishwasher, Dryer, Fuel Tank - Rented, Gas Water Heater, Range, Refrigerator, Washer, Water Softener Owned
Exterior
Parking Features Attached Garage, Gravel, Garage Door Opener
Garage Spaces 2.0
Waterfront Description Deeded Access
Roof Type Metal
Building
Lot Description Tree Coverage - Heavy
Story One and One Half
Foundation 1164
Sewer Private Sewer
Water Well
Level or Stories One and One Half
Structure Type Log
New Construction false
Schools
School District Brandon-Evansville
Read Less
Want to know what your home might be worth? Contact us for a FREE valuation!

Our team is ready to help you sell your home for the highest possible price ASAP





