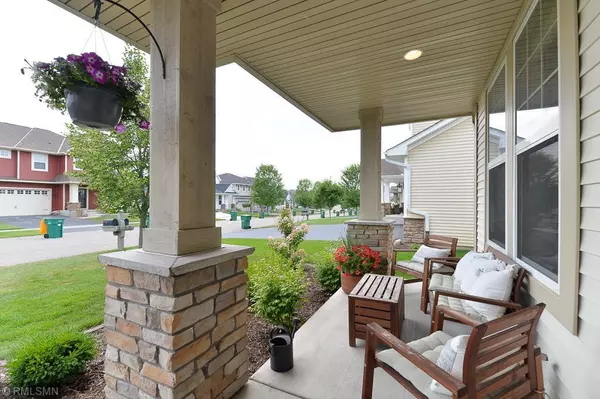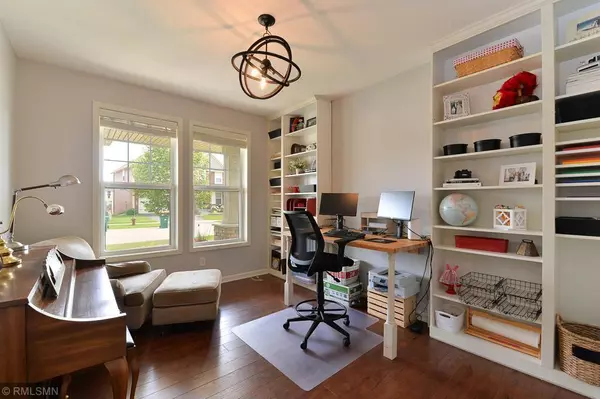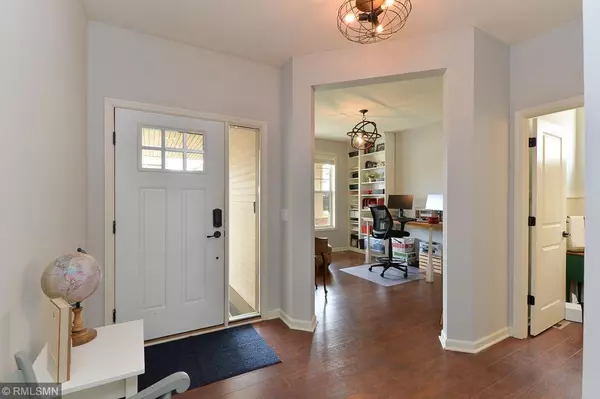$530,000
$500,000
6.0%For more information regarding the value of a property, please contact us for a free consultation.
3084 Lowell CT Stillwater, MN 55082
4 Beds
3 Baths
2,640 SqFt
Key Details
Sold Price $530,000
Property Type Single Family Home
Sub Type Single Family Residence
Listing Status Sold
Purchase Type For Sale
Square Footage 2,640 sqft
Price per Sqft $200
Subdivision Millbrook 5Th Add
MLS Listing ID 6028985
Sold Date 08/27/21
Bedrooms 4
Full Baths 3
HOA Fees $33/qua
Year Built 2012
Annual Tax Amount $4,773
Tax Year 2021
Contingent None
Lot Size 0.340 Acres
Acres 0.34
Lot Dimensions 60x160
Property Description
Lovingly cared-for, updated, 4-bed, 3-bath home in highly sought after Millbrook neighborhood - parks, lake, fishing pier, playground, trails, Brown's Creek Trail and minutes from historic downtown Stillwater. Features fresh interior paint, brand new carpet, wide plank wood laminate flooring and a chef's dream kitchen with granite counters, expansive granite island, stainless appliances and large walk-in pantry. This sun-filled home's open concept kitchen/dining/family room space is perfect for entertaining groups of all sizes! Sliding glass doors flow to generously sized deck overlooking a beautiful backyard w sprinkler system and invisible fencing. Upstairs is an amazing master suite with walk-in closet, private bath w step-in shower and soaking tub. 3 additional bedrooms (w walk-in-closets), a bright laundry room and loft area are also on the upper level. Unfinished basement, perfect for added finished sq footage, or hobby and exercise space, bath rough-in, & storage galore!
Location
State MN
County Washington
Zoning Residential-Single Family
Body of Water South Twin
Rooms
Basement Drain Tiled, Full, Concrete, Storage Space, Sump Pump, Unfinished, Walkout, Wood
Dining Room Eat In Kitchen, Informal Dining Room, Kitchen/Dining Room
Interior
Heating Forced Air
Cooling Central Air
Fireplaces Number 1
Fireplaces Type Family Room, Gas
Fireplace Yes
Appliance Cooktop, Dishwasher, Disposal, Dryer, Humidifier, Microwave, Range, Refrigerator, Washer, Water Softener Owned
Exterior
Parking Features Attached Garage, Asphalt, Garage Door Opener
Garage Spaces 3.0
Waterfront Description Association Access,Dock,Shared
Building
Lot Description Tree Coverage - Light
Story Two
Foundation 923
Sewer City Sewer/Connected
Water City Water/Connected
Level or Stories Two
Structure Type Brick/Stone,Fiber Cement,Metal Siding,Other,Vinyl Siding,Wood Siding
New Construction false
Schools
School District Stillwater
Others
HOA Fee Include Dock,Professional Mgmt,Shared Amenities
Restrictions Architecture Committee,Mandatory Owners Assoc
Read Less
Want to know what your home might be worth? Contact us for a FREE valuation!

Our team is ready to help you sell your home for the highest possible price ASAP






