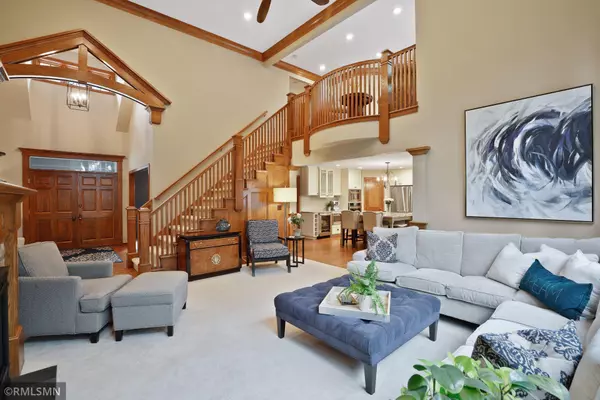$920,000
$915,000
0.5%For more information regarding the value of a property, please contact us for a free consultation.
116 Wedgewood DR Mahtomedi, MN 55115
5 Beds
4 Baths
5,502 SqFt
Key Details
Sold Price $920,000
Property Type Single Family Home
Sub Type Single Family Residence
Listing Status Sold
Purchase Type For Sale
Square Footage 5,502 sqft
Price per Sqft $167
Subdivision Echo Shores
MLS Listing ID 6026907
Sold Date 08/30/21
Bedrooms 5
Full Baths 2
Half Baths 1
Three Quarter Bath 1
HOA Fees $18/ann
Year Built 1998
Annual Tax Amount $9,068
Tax Year 2021
Contingent None
Lot Size 0.340 Acres
Acres 0.34
Lot Dimensions 150x120
Property Description
Feel right at home upon entering this former Pratt model through its grand double doors. With mature trees and extensive landscaping, this home provides instant privacy. The fully remodeled kitchen wows with a Jenn Air 5 burner gas stove, double ovens (one of them being a steam oven) along with a warming drawer. Complete with a built in beverage center with a drawer microwave and temperature controlled beverage fridge, this kitchen covers any hosting needs. A walk-in pantry helps you stay organized and well-stocked. The master bath boasts heated marble floors, jetted spa tub and body spray unit in shower. Grab your favorite book and relax in the vaulted screen porch with the sound of the landscaped water feature in the background. Head downstairs to your new wine room grab a glass of wine and enjoy the stone fireplace or watch a movie in your new theater room. This home located within the award winning Mahtomedi School district is ready for you!
Location
State MN
County Washington
Zoning Residential-Single Family
Rooms
Basement Daylight/Lookout Windows, Drain Tiled, Finished, Sump Pump, Walkout
Dining Room Informal Dining Room, Separate/Formal Dining Room
Interior
Heating Forced Air
Cooling Central Air
Fireplaces Number 2
Fireplaces Type Family Room, Living Room
Fireplace Yes
Appliance Cooktop, Dishwasher, Disposal, Dryer, Exhaust Fan, Microwave, Refrigerator, Wall Oven, Washer, Water Softener Owned
Exterior
Parking Features Attached Garage
Garage Spaces 3.0
Roof Type Age 8 Years or Less,Asphalt
Building
Lot Description Tree Coverage - Light
Story Two
Foundation 2100
Sewer City Sewer/Connected
Water City Water/Connected
Level or Stories Two
Structure Type Brick/Stone,Wood Siding
New Construction false
Schools
School District Mahtomedi
Others
HOA Fee Include Other
Read Less
Want to know what your home might be worth? Contact us for a FREE valuation!

Our team is ready to help you sell your home for the highest possible price ASAP






