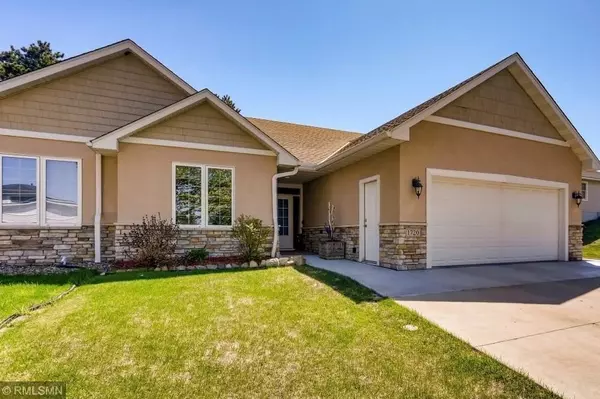$355,000
$389,999
9.0%For more information regarding the value of a property, please contact us for a free consultation.
1720 Gettysburg CT Golden Valley, MN 55427
4 Beds
3 Baths
2,477 SqFt
Key Details
Sold Price $355,000
Property Type Single Family Home
Sub Type Duplex
Listing Status Sold
Purchase Type For Sale
Square Footage 2,477 sqft
Price per Sqft $143
Subdivision Golden Ridge P U D 98
MLS Listing ID 5566401
Sold Date 07/13/20
Bedrooms 4
Full Baths 2
Three Quarter Bath 1
Year Built 2005
Annual Tax Amount $5,060
Tax Year 2019
Contingent None
Lot Size 9,583 Sqft
Acres 0.22
Lot Dimensions W55x178x50x201
Property Description
Remarkable custom-built home situated on private cul-de-sac with huge nature preserve and walking trails right in your backyard! MAIN LEVEL LIVING, vaulted ceilings with recessed lighting, new Acacia hardwood flooring, in-floor heat, 3 large storage areas and many upgrades throughout. New carpet, freshly painted and new washer/dryer. Large master suite features double sinks and jetted tub with separate shower. Spacious open kitchen leading into living room with gas fireplace and dining area next to patio. Concrete walls/floors and fully finished lower level with its own private bar/entertaining area! Outdoor storage shed & beautiful patio looking out to the serene nature area and organically treated fenced in lawn! OVERSIZED garage and durable concrete driveway with significant upgrades. No neighborhood association dues! Come see in person or view the virtual tour. You will love this home!
Location
State MN
County Hennepin
Zoning Residential-Single Family
Rooms
Basement Drain Tiled, Egress Window(s), Finished, Full, Concrete, Storage Space
Dining Room Informal Dining Room, Kitchen/Dining Room
Interior
Heating Hot Water, Radiant Floor
Cooling Central Air
Fireplaces Number 1
Fireplaces Type Gas, Living Room
Fireplace Yes
Appliance Cooktop, Dishwasher, Disposal, Dryer, Freezer, Microwave, Range, Refrigerator, Washer
Exterior
Parking Features Attached Garage, Concrete
Garage Spaces 2.0
Fence Wood
Roof Type Age Over 8 Years, Asphalt
Building
Lot Description Irregular Lot, Tree Coverage - Light
Story One
Foundation 1457
Sewer City Sewer/Connected
Water City Water/Connected
Level or Stories One
Structure Type Brick/Stone, Stucco
New Construction false
Schools
School District Robbinsdale
Read Less
Want to know what your home might be worth? Contact us for a FREE valuation!

Our team is ready to help you sell your home for the highest possible price ASAP






