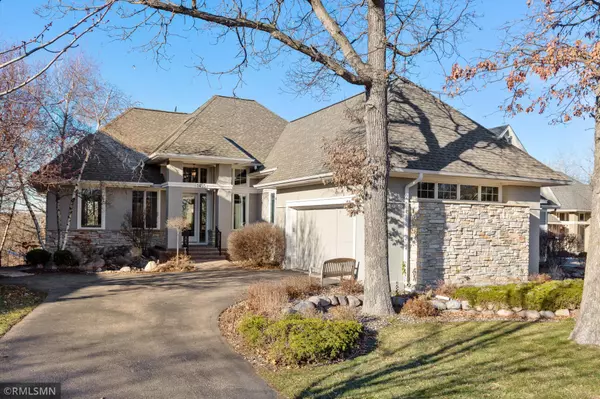$755,000
$799,900
5.6%For more information regarding the value of a property, please contact us for a free consultation.
1455 Skyline DR Golden Valley, MN 55422
3 Beds
3 Baths
3,306 SqFt
Key Details
Sold Price $755,000
Property Type Single Family Home
Sub Type Single Family Residence
Listing Status Sold
Purchase Type For Sale
Square Footage 3,306 sqft
Price per Sqft $228
Subdivision Hidden Lakes Pud 74
MLS Listing ID 5677695
Sold Date 05/12/21
Bedrooms 3
Full Baths 2
Half Baths 1
HOA Fees $451/mo
Year Built 1998
Annual Tax Amount $10,884
Tax Year 2020
Contingent None
Lot Size 0.260 Acres
Acres 0.26
Lot Dimensions 72x169x65x172
Property Description
Main-level living is offered in this spectacular stand-alone Charles Cudd Golf Villa located in the high-demand Hidden Lakes development. This hilltop villa is accented with beautiful architectural features and expansive windows with SW panoramic views offering breathtaking sunsets. White enameled built-ins, cabinetry & millwork. 12 foot ceilings on main level; 9 foot ceilings on lower-level. Lower-level walkout opens to patio and irrigated garden beds. Association takes care of yard work, snow removal and sanitation. Located on a dead-end street. 4 miles from downtown Minneapolis. Nestled between Theodore Wirth Park., Theodore Wirth Golf Course and Sweeny Lake. Easy access to the Luce Line Regional Trail.
Location
State MN
County Hennepin
Zoning Residential-Single Family
Rooms
Basement Daylight/Lookout Windows, Drain Tiled, Finished, Full, Concrete, Storage Space, Sump Pump, Walkout
Dining Room Eat In Kitchen, Informal Dining Room, Separate/Formal Dining Room
Interior
Heating Forced Air
Cooling Central Air
Fireplaces Number 1
Fireplaces Type Two Sided, Family Room, Gas, Living Room
Fireplace Yes
Appliance Air-To-Air Exchanger, Cooktop, Dishwasher, Dryer, Exhaust Fan, Refrigerator, Wall Oven, Washer, Water Softener Owned
Exterior
Parking Features Attached Garage, Asphalt, Garage Door Opener, Heated Garage, Insulated Garage
Garage Spaces 2.0
Fence None
Pool None
Roof Type Asphalt,Pitched
Building
Lot Description Irregular Lot, Tree Coverage - Medium
Story One
Foundation 1903
Sewer City Sewer/Connected
Water City Water/Connected
Level or Stories One
Structure Type Brick/Stone,Stucco
New Construction false
Schools
School District Robbinsdale
Others
HOA Fee Include Hazard Insurance,Lawn Care,Professional Mgmt,Trash,Snow Removal
Read Less
Want to know what your home might be worth? Contact us for a FREE valuation!

Our team is ready to help you sell your home for the highest possible price ASAP






