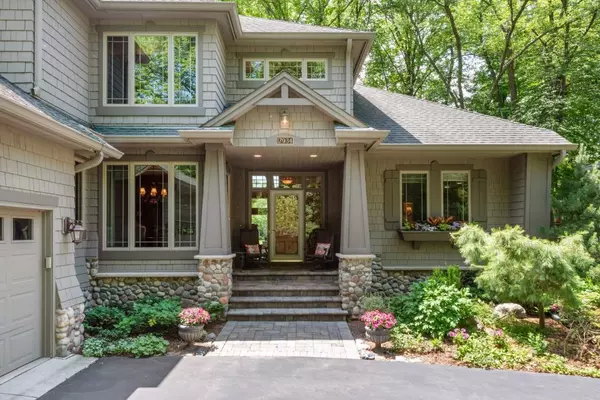$909,500
$949,000
4.2%For more information regarding the value of a property, please contact us for a free consultation.
17934 Bearpath TRL Eden Prairie, MN 55347
4 Beds
4 Baths
4,630 SqFt
Key Details
Sold Price $909,500
Property Type Single Family Home
Sub Type Single Family Residence
Listing Status Sold
Purchase Type For Sale
Square Footage 4,630 sqft
Price per Sqft $196
Subdivision Bearpath 10Th Add
MLS Listing ID 5696594
Sold Date 05/04/21
Bedrooms 4
Full Baths 2
Half Baths 1
Three Quarter Bath 1
HOA Fees $475/mo
Year Built 2000
Annual Tax Amount $10,392
Tax Year 2019
Contingent None
Lot Size 0.390 Acres
Acres 0.39
Lot Dimensions 117x200x75x277
Property Description
Exceptional Bearpath Villa on 2nd Fairway with rare, wooded, private lot. Great Room with 2-Story Wall of Windows with wonderful golf views. Gourmet Kitchen w/ New SS Frig, Home Office, Lofted Library/Media Center, Exercise Room, Wine Cellar, Family Room with Wet Bar, Main Level Owners Suite, Gorgeous Woodwork & Built-Ins throughout. Maintenance-Free Lifestyle. New Exterior Paint, New Landscape, New Patio, New Roof! Optional Country Club Memberships. Stunning Lecy-Built Model-Home.
From the beautiful stone gatehouse entrance to the collection of fine homes, you'll immediately appreciate you've entered into a special neighborhood. The home is tucked away in a private, wooded
setting. The property is impressive, yet you'll feel comfortably "at home". The home provides a unique combination of wooded privacy and manicured greens overlooking the 2nd fairway. The exceptional floor plan designed for couples and families alike!
See Virtual Tours!
Location
State MN
County Hennepin
Zoning Residential-Single Family
Rooms
Basement Block, Daylight/Lookout Windows, Finished, Full, Sump Pump
Dining Room Eat In Kitchen, Kitchen/Dining Room, Separate/Formal Dining Room
Interior
Heating Forced Air
Cooling Central Air
Fireplaces Number 2
Fireplaces Type Family Room, Gas, Living Room
Fireplace Yes
Appliance Air-To-Air Exchanger, Cooktop, Dishwasher, Disposal, Dryer, Exhaust Fan, Freezer, Humidifier, Gas Water Heater, Microwave, Refrigerator, Wall Oven, Washer
Exterior
Parking Features Attached Garage, Asphalt, Garage Door Opener
Garage Spaces 3.0
Roof Type Asphalt,Pitched
Building
Lot Description On Golf Course, Tree Coverage - Heavy, Underground Utilities
Story Modified Two Story
Foundation 1960
Sewer City Sewer/Connected
Water City Water/Connected
Level or Stories Modified Two Story
Structure Type Brick/Stone,Shake Siding
New Construction false
Schools
School District Eden Prairie
Others
HOA Fee Include Lawn Care,Professional Mgmt,Trash,Security,Snow Removal
Restrictions Mandatory Owners Assoc
Read Less
Want to know what your home might be worth? Contact us for a FREE valuation!

Our team is ready to help you sell your home for the highest possible price ASAP






