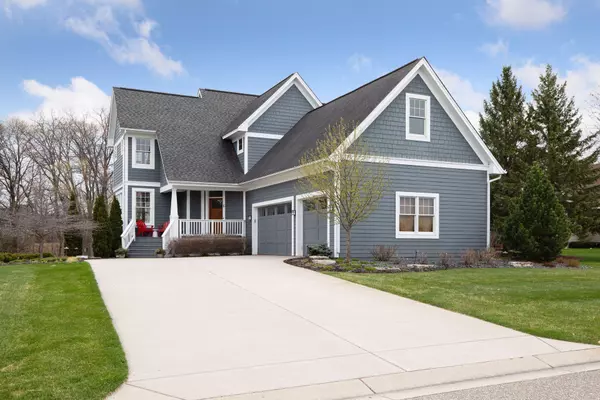$912,500
$945,000
3.4%For more information regarding the value of a property, please contact us for a free consultation.
6 Creekside LN North Oaks, MN 55126
5 Beds
4 Baths
4,649 SqFt
Key Details
Sold Price $912,500
Property Type Single Family Home
Sub Type Single Family Residence
Listing Status Sold
Purchase Type For Sale
Square Footage 4,649 sqft
Price per Sqft $196
Subdivision Creekside Add To North Oaks
MLS Listing ID 5734531
Sold Date 05/14/21
Bedrooms 5
Full Baths 2
Half Baths 1
Three Quarter Bath 1
HOA Fees $112/ann
Year Built 2005
Annual Tax Amount $10,286
Tax Year 2020
Contingent None
Lot Size 0.660 Acres
Acres 0.66
Lot Dimensions 111x257
Property Description
Welcome home to this executive 1-owner property in the coveted North Oaks community! Situated on a quiet cul-de-sac, you'll enjoy the privacy of no neighbors to the front or rear of the property. This gorgeous move-in ready home with open floorplan boasts stunning HW floors on main level. You'll also find an Office, Formal Dining Rm, Living Rm w/ gas FP & Mud Rm on the main level. Any chef is sure to enjoy the gourmet Kitchen with SS appliances, center island w/ bfast bar, informal Dining area & office nook, too. The upper level features 4 Bedrooms, 2 Baths, Laundry & HUGE Bonus Rm. The Master Suite boasts WIC & private spa-like Bath w/ dbl sinks, jetted tub & separate shower. On the lower level you'll find a 5th Bedroom, Family Rm w/ gas FP, full Kitchen w/ bar seating, Dining area, & Game Rm that walks out to spacious backyard Patio w/ outdoor Hot Tub. Auto/Workshop enthusiasts will love the heated, 3-car garage w/ epoxy flooring. Within the Mounds View School District!
Location
State MN
County Ramsey
Zoning Residential-Single Family
Rooms
Family Room Club House
Basement Daylight/Lookout Windows, Drain Tiled, Finished, Full, Storage Space, Sump Pump, Walkout
Dining Room Breakfast Bar, Informal Dining Room, Separate/Formal Dining Room
Interior
Heating Forced Air
Cooling Central Air
Fireplaces Number 2
Fireplaces Type Gas
Fireplace Yes
Appliance Air-To-Air Exchanger, Central Vacuum, Dishwasher, Disposal, Dryer, Exhaust Fan, Humidifier, Gas Water Heater, Water Filtration System, Water Osmosis System, Microwave, Range, Refrigerator, Washer, Water Softener Owned
Exterior
Parking Features Attached Garage, Concrete, Heated Garage, Insulated Garage, Storage
Garage Spaces 3.0
Fence None
Roof Type Age Over 8 Years,Asphalt
Building
Story Two
Foundation 1539
Sewer City Sewer/Connected
Water Well
Level or Stories Two
Structure Type Fiber Cement
New Construction false
Schools
School District Mounds View
Others
HOA Fee Include Beach Access,Dock,Other,Professional Mgmt,Recreation Facility,Shared Amenities
Restrictions Architecture Committee,Mandatory Owners Assoc,Other
Read Less
Want to know what your home might be worth? Contact us for a FREE valuation!

Our team is ready to help you sell your home for the highest possible price ASAP






