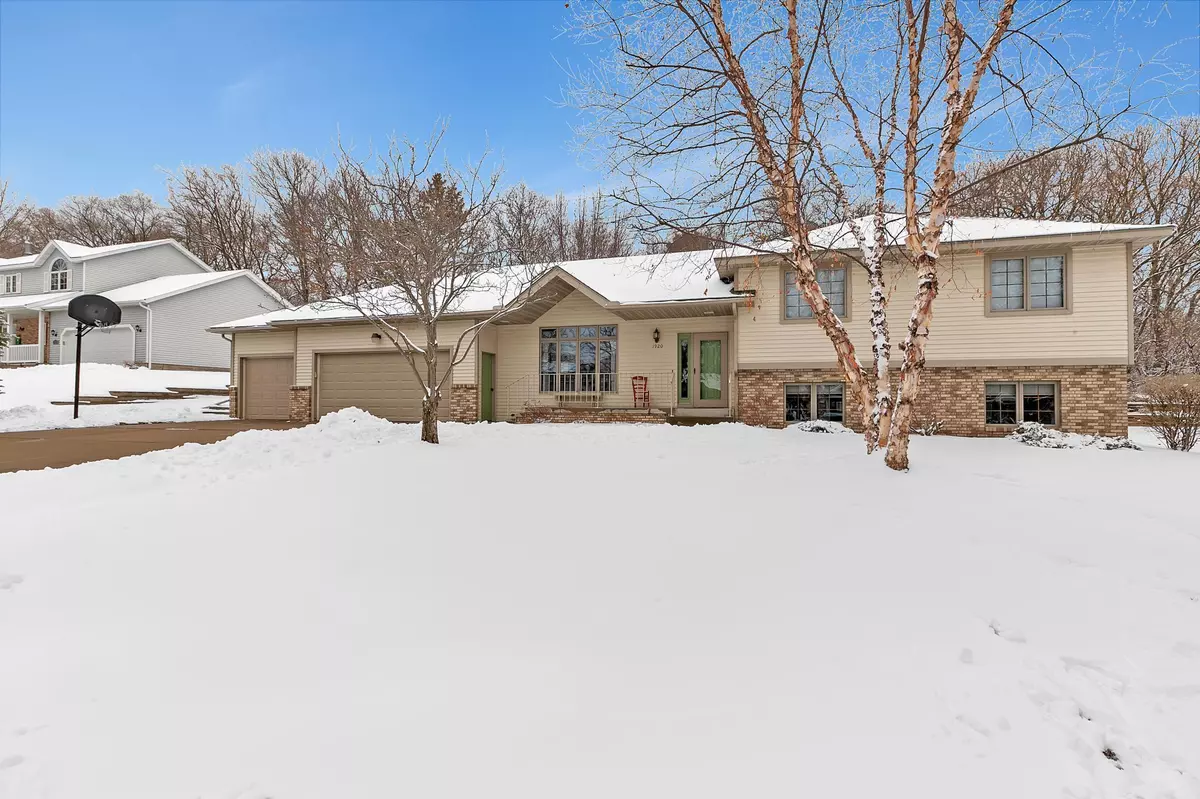$337,000
$337,000
For more information regarding the value of a property, please contact us for a free consultation.
1920 Linda LN Saint Cloud, MN 56301
4 Beds
4 Baths
3,138 SqFt
Key Details
Sold Price $337,000
Property Type Single Family Home
Sub Type Single Family Residence
Listing Status Sold
Purchase Type For Sale
Square Footage 3,138 sqft
Price per Sqft $107
Subdivision Tyrol Estates
MLS Listing ID 5725562
Sold Date 05/03/21
Bedrooms 4
Full Baths 1
Half Baths 1
Three Quarter Bath 2
Year Built 1992
Annual Tax Amount $3,004
Tax Year 2021
Contingent None
Lot Size 0.330 Acres
Acres 0.33
Lot Dimensions 115x125
Property Description
Tucked in a quiet neighborhood, find this beautiful home with a perfectly planned layout and thoughtful design throughout. This 4level home offers space for everyone and everything. The main floor is open and bright with a spacious living room that greets you at the front door, an eat in kitchen with plenty of raised panel cabinetry. Check out the huge center island! You will love spending sunny summer days on the screened in porch. Enjoy the private and serene backyard. The upper level has three bedrooms, including a master with private bathroom and the shared bath with a separate tub and tile shower! The lower level offers a cozy family room with gas fireplace, another bedroom and a laundry room that is currently being used for storage. The fourth level is set up for entertaining and has an extra office, storage & laundry room and connects to the garage! The garage provides a ton of extra storage with an extra deep third stall. The home is accented by expert landscaping. A must see!
Location
State MN
County Stearns
Zoning Residential-Single Family
Rooms
Basement Finished, Full, Storage Space
Dining Room Eat In Kitchen, Informal Dining Room
Interior
Heating Forced Air
Cooling Central Air
Fireplaces Number 1
Fireplaces Type Brick, Family Room, Gas
Fireplace Yes
Appliance Cooktop, Dishwasher, Dryer, Microwave, Refrigerator, Wall Oven, Washer
Exterior
Parking Features Attached Garage, Insulated Garage
Garage Spaces 3.0
Building
Lot Description Tree Coverage - Medium
Story Four or More Level Split
Foundation 1496
Sewer City Sewer/Connected
Water City Water/Connected
Level or Stories Four or More Level Split
Structure Type Brick/Stone,Metal Siding
New Construction false
Schools
School District St. Cloud
Read Less
Want to know what your home might be worth? Contact us for a FREE valuation!

Our team is ready to help you sell your home for the highest possible price ASAP






