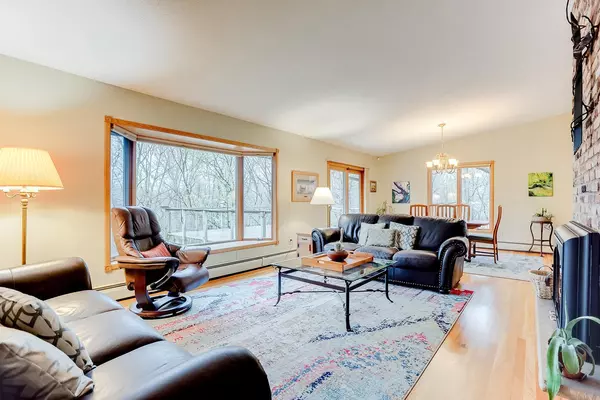$465,000
$435,000
6.9%For more information regarding the value of a property, please contact us for a free consultation.
17870 Blackbird TRL Hastings, MN 55033
4 Beds
3 Baths
2,288 SqFt
Key Details
Sold Price $465,000
Property Type Single Family Home
Sub Type Single Family Residence
Listing Status Sold
Purchase Type For Sale
Square Footage 2,288 sqft
Price per Sqft $203
Subdivision Blackbird Estates
MLS Listing ID 5729709
Sold Date 05/14/21
Bedrooms 4
Full Baths 1
Half Baths 1
Three Quarter Bath 1
Year Built 1971
Annual Tax Amount $3,670
Tax Year 2021
Contingent None
Lot Size 1.840 Acres
Acres 1.84
Lot Dimensions 154x566x152x503
Property Description
Country Walkout Rambler backed up to the Vermillion River on a Private, wooded lot. 4 Car Tandem Garage, insulated & heated. Open Layout with New Kitchen w/maple cabinets, granite & stainless appliances in 2015. Vaulted Living Room with Brick hearth gas fireplace. Beautiful, newer wood floors on the main level. Lots of windows bring light and views from all around. 3 BR's on the main level including an updated full bath with jacuzzi & separate shower, newer cabinet & granite in 2015. This bath walks through to the master. There is also a ½ bath off the garage entrance. Large Patio with Pergola on the side of the home & huge deck overlooking the trees & the River. The lower level has a Huge family room that walks out to a patio & it features a real wood fireplace. LL also has a 4th BR and a ¾ bath shared with the laundry room. Chimney Rebuilt – 2020. New Boiler – 2018. New AC – 2015. New Water Heater & Softener – 2014. New Siding & Windows – 2001. Hard to find updated country home!
Location
State MN
County Dakota
Zoning Residential-Single Family
Body of Water Vermillion River
Rooms
Basement Daylight/Lookout Windows, Finished, Full, Walkout
Dining Room Living/Dining Room
Interior
Heating Hot Water
Cooling Central Air
Fireplaces Number 2
Fireplaces Type Family Room, Gas, Living Room, Wood Burning
Fireplace Yes
Appliance Dishwasher, Dryer, Microwave, Range, Refrigerator, Washer, Water Softener Owned
Exterior
Parking Features Attached Garage, Asphalt, Garage Door Opener, Heated Garage, Insulated Garage
Garage Spaces 4.0
Waterfront Description River Front
Building
Lot Description Tree Coverage - Heavy
Story One
Foundation 1456
Sewer Private Sewer
Water Private
Level or Stories One
Structure Type Vinyl Siding
New Construction false
Schools
School District Hastings
Read Less
Want to know what your home might be worth? Contact us for a FREE valuation!

Our team is ready to help you sell your home for the highest possible price ASAP





